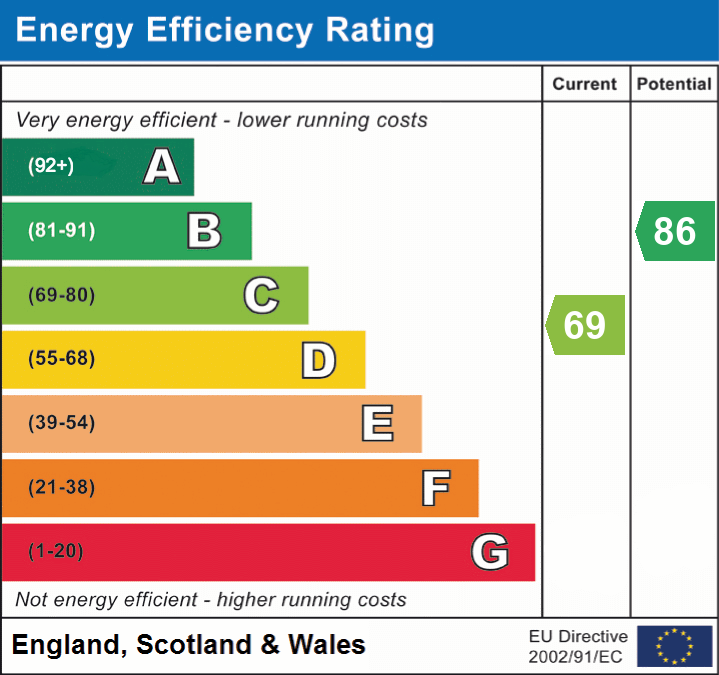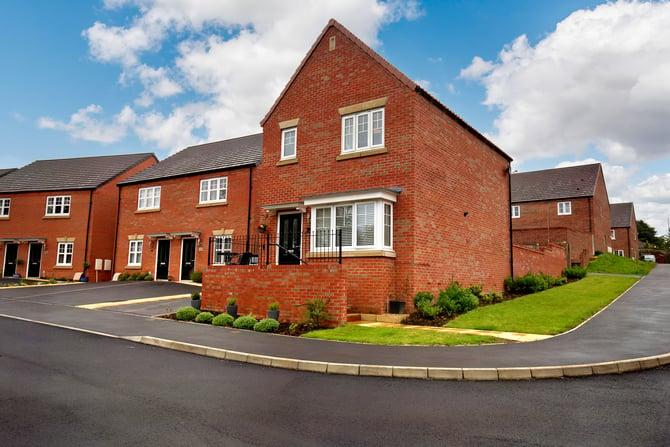Viking Road, Bridlington, East Riding of Yorkshire, YO16 6TW
Guide Price
£220,000 BOOK VIEWINGOr
Call: 0333 016 5458 3 Bedrooms
3 Bedrooms 1 Bathroom
1 Bathroom 3 Receptions
3 Receptions
Key Features
Full Description
We are proud to offer this Three Bedroom Detached Bungalow – all interest and OFFERS are INVITED.
*Guide Price £220,000 to £230,000*
Set on the highly desirable Viking Road within the Sandsacre Estate, this larger-than-average three-bedroom detached bungalow offers spacious and flexible living throughout. Extended to provide additional space, the home boasts a welcoming lounge, an impressive open-plan kitchen, dining and sitting area, plus a bright conservatory overlooking the garden. Outside, the low-maintenance garden creates the ideal space for relaxing or entertaining with family and friends.
The Sandsacre Estate in Bridlington is renowned for its convenience and community feel. Perfectly positioned between Sewerby Road and Martongate, the estate enjoys a dedicated shopping hub – The Sandsacre Centre – which includes a Morrisons Daily with post office, bakery, and hairdresser. Residents also benefit from easy access to the North Library, Co-op supermarket, and the Friendly Forrester pub and eatery. For leisure and outdoor pursuits, the charming village of Sewerby, Sewerby Hall and Gardens, the scenic North Side beach, and cliff-top walks are all within walking distance. Promenade walks also lead directly to Bridlington town centre.
Bridlington itself is a delightful seaside town on the East Yorkshire coast, combining traditional coastal charm with modern amenities. From its sandy beaches, bustling harbour and lively promenade to its array of shops, restaurants and cafés, Bridlington offers something for everyone. Excellent transport links connect the town to surrounding areas, making it a practical yet picturesque place to live. Whether you’re seeking a peaceful retreat or a vibrant coastal lifestyle, this home and its location truly deliver.
INTERNAL:
Entrance Hall - The side uPVC double glazed stained glass entrance door opens to the L-shaped hall with wood effect vinyl flooring, three storage cupboards one of which houses the gas central heating boiler, a loft hatch and doors to all principle rooms.
Lounge - Bright and cosy reception room offering ample space for furniture with side and rear aspect double glazed windows one of which is a bay window, carpeted flooring, a feature fireplace housing an electric fire with a decorative surround and hearth, a radiator and ceiling coving.
Dining/Sitting Room - Open plan space with access to the kitchen offering generous space for furniture for both living and dining purposes and perhaps for home working, with dual aspect double glazed windows to either side, both vinyl and carpeted flooring, two radiators and a door to bedroom two.
Kitchen - Fitted with a range of modern high gloss wall and base units with complementing worktops, an inset one and a half composite sink basin with a drainer and mixer tap, an integrated Lamona eye-level oven, electric hob and overhead extractor hood, space and plumbing for further appliances, tile effect vinyl flooring, metro style tiled splashbacks and a double glazed window and uPVC double glazed door to the conservatory.
Conservatory - Running the full width of the property and providing great space for sitting furniture, storage and appliances with a utility area fitted with a worktop, multiple side and rear aspect double glazed windows, wood effect vinyl flooring and a set of French uPVC double glazed doors to the rear garden.
Bedroom One - Spacious double sized bedroom with a front aspect double glazed window, carpeted flooring, fitted wardrobes, a radiator and ceiling coving.
Bedroom Two - Single sized bedroom with a side aspect double glazed window, carpeted flooring, fitted cupboards, a radiator and ceiling coving.
Bedroom Three - Double sized bedroom with carpeted flooring, a radiator, ceiling coving and a sliding uPVC double glazed door to the conservatory.
Shower Room - Modern suite comprising a push-button WC and a wash hand basin set into a modern vanity unit with a worktop and storage beneath, a corner step-in shower with a Quadrant shower and glass doors, a frosted side aspect double glazed window, wood effect vinyl flooring, tiled splashbacks and a heated towel ladder.
EXTERNAL:
To the front is a pebbled and stone laid driveway providing ample off-road parking space and to the side is a pathway leading to the entrance door and to the rear. To the rear is a spacious low-maintenance garden with a stone paved patio and steps to a raised pebbled area with two storage sheds, well-stocked plants, flowers and shrubs and wooden fencing to the perimeter.
ADDITIONAL INFORMATION:
Council Tax Band: C
Local Authority: East Riding Of Yorkshire
Early viewing is highly recommended due to the property being realistically priced.
Disclaimer
These particulars, whilst believed to be accurate are set out as a general guideline and do not constitute any part of an offer or contract. Intending Purchasers should not rely on them as statements of representation of fact, but must satisfy themselves by inspection or otherwise as to their accuracy. Please note that we have not tested any apparatus, equipment, fixtures, fittings or services including gas central heating and so cannot verify they are in working order or fit for their purpose. Furthermore, Solicitors should confirm moveable items described in the sales particulars and, in fact, included in the sale since circumstances do change during the marketing or negotiations. Although we try to ensure accuracy, if measurements are used in this listing, they may be approximate. Therefore if intending Purchasers need accurate measurements to order carpeting or to ensure existing furniture will fit, they should take such measurements themselves. Photographs are reproduced general information and it must not be inferred that any item is included for sale with the property.
TENURE
To be confirmed by the Vendor’s Solicitors
POSSESSION
Vacant possession upon completion
VIEWING
Viewing strictly by appointment through The Express Estate Agency
FEES TO TENANTS
A CAPPED REFUNDABLE TENANCY DEPOSIT – 5 WEEKS RENT
A CAPPED REFUNDABLE HOLDING DEPOSIT – 1 WEEKS RENT
PAYMENTS IN THE EVENT OF A DEFAULT
- LIMITED TO £50 FOR CHANGE IN TENANCY,
- COST OF REPLACING KEYS/SECURITY DEVICES,
- ARREARS INTEREST AT BOE BASE RATE +3% AFTER 14 DAYS, BACKDATED TO DATE RENT DUE
PAYMENT ON VARIATION, ASSIGNMENT OR NOVATION OF A TENANCY
- THE PAYMENT CANNOT EXCEED THE LOSS SUFFERED BY THE LANDLORD OR REASONABLE COSTS INCURRED BY THE LETTING AGENT.
SCOTLAND:
A CAPPED REFUNDABLE TENANCY DEPOSIT – 2 MONTHS RENT























