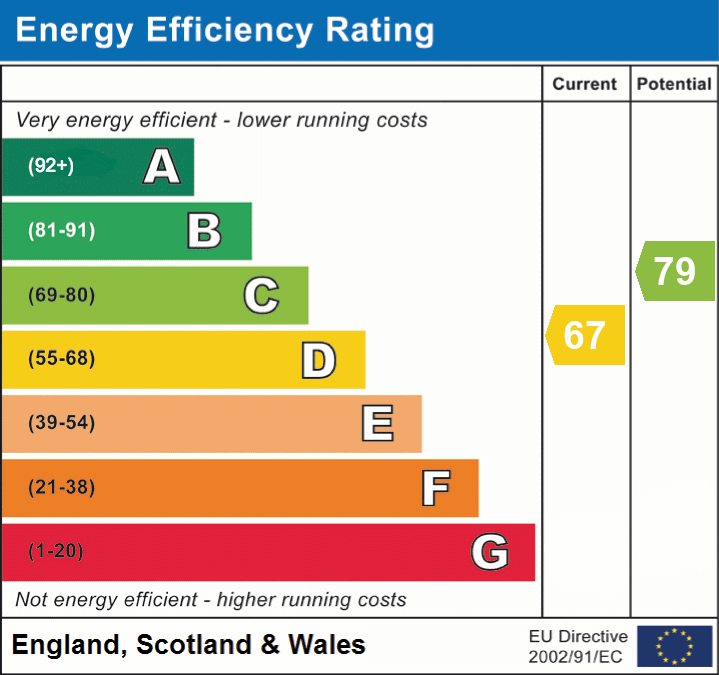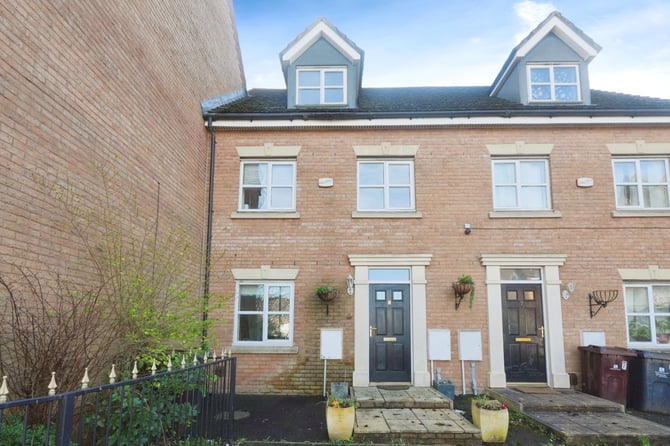Mitchell Road, St Helens, Merseyside, WA10 3EX
Guide Price
£245,000 BOOK VIEWINGOr
Call: 0333 016 5458 3 Bedrooms
3 Bedrooms 1 Bathroom
1 Bathroom
Key Features
Full Description
We are proud to offer this Three Bedroom Semi-Detached House – all interest and OFFERS are INVITED.
*Guide Price £260,000 - £245,000*
We are pleased to offer to the market this delightful three-bedroom semi-detached home, full of charm, character, and modern comforts. Upon entering, you’re greeted by a warm and welcoming hallway that sets the tone for the rest of the property. The home boasts two generous reception rooms, offering flexible living space to suit your lifestyle. Whether you’re hosting family gatherings, creating a cosy lounge area, or setting up a home office, these rooms provide the perfect backdrop for both everyday living and entertaining.
At the heart of the home lies an extended and beautifully finished modern kitchen. Designed with both style and practicality in mind, it features sleek worktops, a range of contemporary units for ample storage, and plenty of room for a family dining table. This versatile space is ideal for everything from relaxed breakfasts to lively dinner parties. With its light and airy feel, the kitchen truly is the hub where everyone will naturally want to gather.
Upstairs, you’ll find three well-proportioned bedrooms that offer comfort and tranquility for all the family. Each room has been thoughtfully designed to provide a welcoming retreat, whether for restful sleep or quiet relaxation. The modern shower room adds a touch of luxury, complete with high-quality fixtures and fittings, giving you a convenient and stylish place to freshen up.
Outside, this home really comes into its own. Sitting proudly on a corner plot, it enjoys gardens to the front, side, and rear, providing an abundance of outdoor space that is both private and versatile. The spacious rear garden is perfect for summer gatherings, gardening enthusiasts, or simply soaking up the sunshine, while the front and side gardens add appeal and a sense of openness. Additional benefits include a private driveway, garage, and two outbuildings, giving you excellent options for secure parking, workshop space, or extra storage.
Its location is another major highlight, with excellent local amenities close by, including shops, schools, and leisure facilities. A variety of convenient transport links make commuting or travelling further afield straightforward, while nearby green spaces and dog-walking routes ensure you’re never far from nature.
This property combines the best of both worlds: a peaceful and spacious home environment, with all the convenience of modern living just on your doorstep. It’s the ideal choice for families, professionals, or anyone looking for a welcoming home with plenty of room to grow. Don’t miss the chance to make this house your own, it’s a property you’ll fall in love with the moment you see it.
ADDITIONAL INFORMATION:
Council Tax Band: C
Local Authority: St Helens
Lease Term: 999 years from 1 May 1939
Ground Rent: TBC
Service Charges: TBC
*This information is to be confirmed by the solicitor*
Early viewing is highly recommended due to the property being realistically priced.
Disclaimer
These particulars, whilst believed to be accurate are set out as a general guideline and do not constitute any part of an offer or contract. Intending Purchasers should not rely on them as statements of representation of fact, but must satisfy themselves by inspection or otherwise as to their accuracy. Please note that we have not tested any apparatus, equipment, fixtures, fittings or services including gas central heating and so cannot verify they are in working order or fit for their purpose. Furthermore, Solicitors should confirm moveable items described in the sales particulars and, in fact, included in the sale since circumstances do change during the marketing or negotiations. Although we try to ensure accuracy, if measurements are used in this listing, they may be approximate. Therefore if intending Purchasers need accurate measurements to order carpeting or to ensure existing furniture will fit, they should take such measurements themselves. Photographs are reproduced general information and it must not be inferred that any item is included for sale with the property.
TENURE
To be confirmed by the Vendor’s Solicitors
POSSESSION
Vacant possession upon completion
VIEWING
Viewing strictly by appointment through The Express Estate Agency
FEES TO TENANTS
A CAPPED REFUNDABLE TENANCY DEPOSIT – 5 WEEKS RENT
A CAPPED REFUNDABLE HOLDING DEPOSIT – 1 WEEKS RENT
PAYMENTS IN THE EVENT OF A DEFAULT
- LIMITED TO £50 FOR CHANGE IN TENANCY,
- COST OF REPLACING KEYS/SECURITY DEVICES,
- ARREARS INTEREST AT BOE BASE RATE +3% AFTER 14 DAYS, BACKDATED TO DATE RENT DUE
PAYMENT ON VARIATION, ASSIGNMENT OR NOVATION OF A TENANCY
- THE PAYMENT CANNOT EXCEED THE LOSS SUFFERED BY THE LANDLORD OR REASONABLE COSTS INCURRED BY THE LETTING AGENT.
SCOTLAND:
A CAPPED REFUNDABLE TENANCY DEPOSIT – 2 MONTHS RENT
























