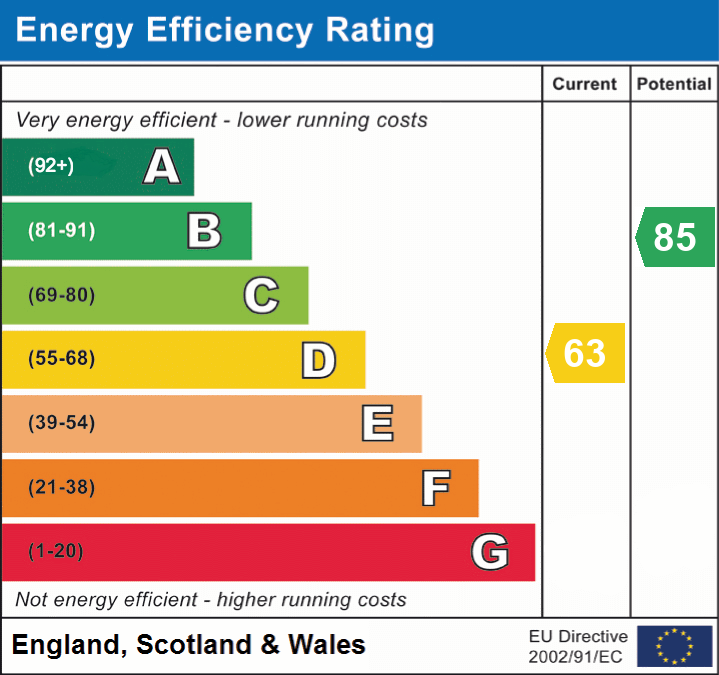Kent Avenue, Liverpool, Litherland, Merseyside, L 7QJ
Guide Price
£145,000 BOOK VIEWINGOr
Call: 0333 016 5458 3 Bedrooms
3 Bedrooms 1 Bathroom
1 Bathroom
Key Features
Full Description
We are proud to offer this Three Bedroom Terraced House – all interest and OFFERS are INVITED.
*Guide Price £155,000 - £145,000*
Situated in a highly sought-after area, this delightful three-bedroom property offers a perfect blend of modern comfort and practicality, with excellent access to local shops, transport links, schools, and amenities. Whether you're a first-time buyer, a growing family, or an investor, this home presents a fantastic opportunity not to be missed.
Upon entry, you are welcomed into a bright and inviting hallway, setting the tone for the rest of the home. From here, you step into the spacious front reception/living room, which serves as the heart of the home. With ample space for both lounging and dining, this room is filled with natural light and offers a versatile layout for comfortable living. To the rear of the ground floor, you'll find a well-proportioned kitchen complete with space for essential appliances and convenient access to the rear of the property. Adjacent to the kitchen is the main family bathroom, offering a full-sized bathtub, WC, and wash basin.
The first floor of the property boasts three generously sized bedrooms, each thoughtfully designed to offer both comfort and functionality. The master bedroom, located at the front of the home, is particularly spacious, and is enhanced by a private en-suite WC, a rare and highly desirable feature for added convenience. Bedroom two, situated at the rear, and provides a versatile space suitable for use as a double bedroom, guest room, or home office. Adjacent to it, bedroom three which is ideal for a single bedroom, nursery, or an additional workspace.
Externally, the property enjoys a generous-sized front garden complete with a driveway that provides convenient off-road parking. To the rear, you’ll find a spacious and enclosed garden, perfect for both relaxation and entertaining. This outdoor space features a paved patio seating area ideal for al fresco dining, alongside a well-maintained lawn bordered by mature shrubs and established plants.
With a total floor area of approximately 75.7 m² (815 sq.ft.), the property offers a bright and spacious front reception room, a well-fitted kitchen, a ground floor bathroom, and three well-proportioned bedrooms, making it ideal for modern family living. The home is set in an excellent location, within close proximity to well-regarded schools, a variety of shops, and convenient transport links. Tastefully presented throughout and ready for immediate occupation, this home combines practicality, comfort, and location in one superb offering. Early viewing is strongly recommended to fully appreciate everything it has to offer.
ADDITIONAL INFORMATION:
Council Tax Band: A
Local Authority: Sefton
*This information is to be confirmed by the solicitor*
Early viewing is highly recommended due to the property being realistically priced.
Disclaimer
These particulars, whilst believed to be accurate are set out as a general guideline and do not constitute any part of an offer or contract. Intending Purchasers should not rely on them as statements of representation of fact, but must satisfy themselves by inspection or otherwise as to their accuracy. Please note that we have not tested any apparatus, equipment, fixtures, fittings or services including gas central heating and so cannot verify they are in working order or fit for their purpose. Furthermore, Solicitors should confirm moveable items described in the sales particulars and, in fact, included in the sale since circumstances do change during the marketing or negotiations. Although we try to ensure accuracy, if measurements are used in this listing, they may be approximate. Therefore if intending Purchasers need accurate measurements to order carpeting or to ensure existing furniture will fit, they should take such measurements themselves. Photographs are reproduced general information and it must not be inferred that any item is included for sale with the property.
TENURE
To be confirmed by the Vendor’s Solicitors
POSSESSION
Vacant possession upon completion
VIEWING
Viewing strictly by appointment through The Express Estate Agency
FEES TO TENANTS
A CAPPED REFUNDABLE TENANCY DEPOSIT – 5 WEEKS RENT
A CAPPED REFUNDABLE HOLDING DEPOSIT – 1 WEEKS RENT
PAYMENTS IN THE EVENT OF A DEFAULT
- LIMITED TO £50 FOR CHANGE IN TENANCY,
- COST OF REPLACING KEYS/SECURITY DEVICES,
- ARREARS INTEREST AT BOE BASE RATE +3% AFTER 14 DAYS, BACKDATED TO DATE RENT DUE
PAYMENT ON VARIATION, ASSIGNMENT OR NOVATION OF A TENANCY
- THE PAYMENT CANNOT EXCEED THE LOSS SUFFERED BY THE LANDLORD OR REASONABLE COSTS INCURRED BY THE LETTING AGENT.
SCOTLAND:
A CAPPED REFUNDABLE TENANCY DEPOSIT – 2 MONTHS RENT



















