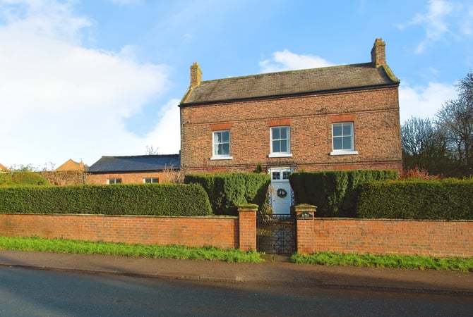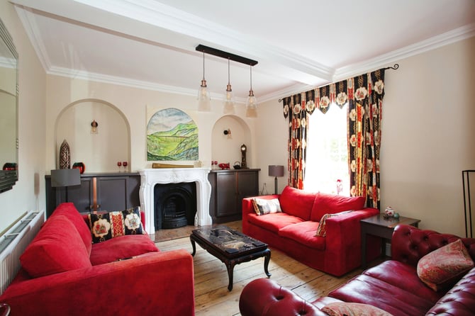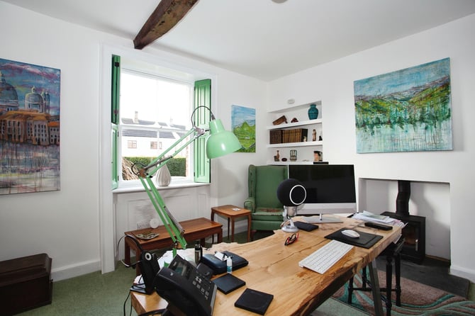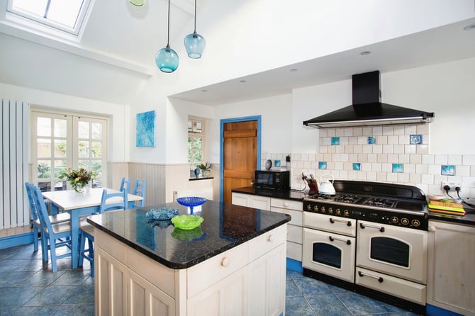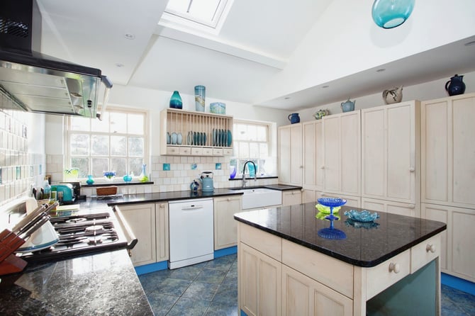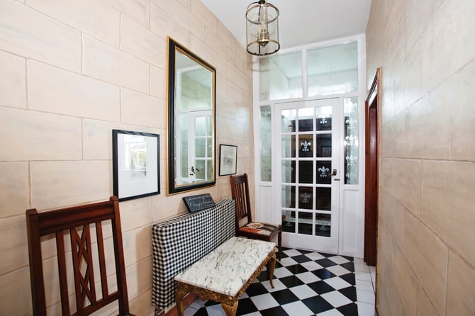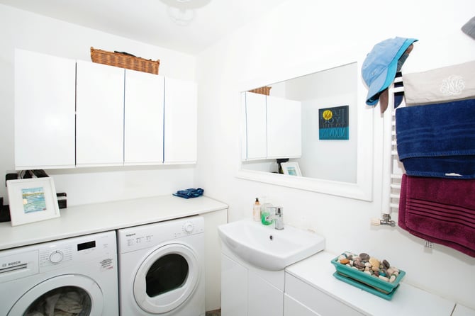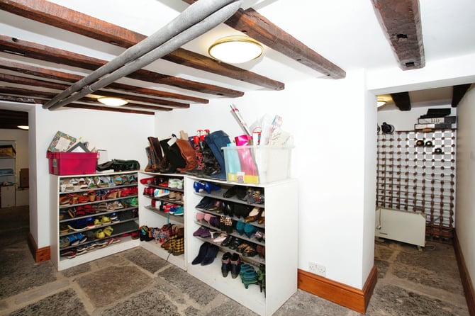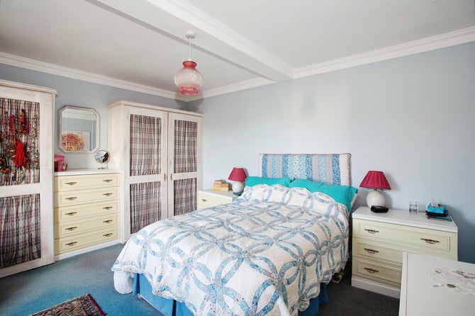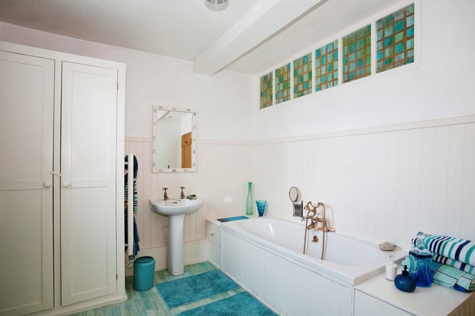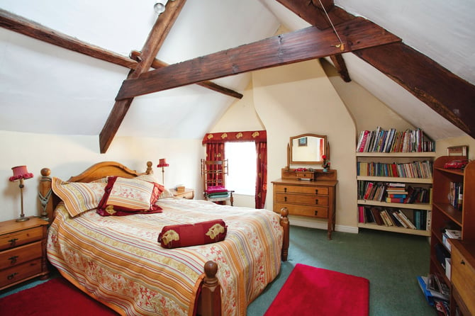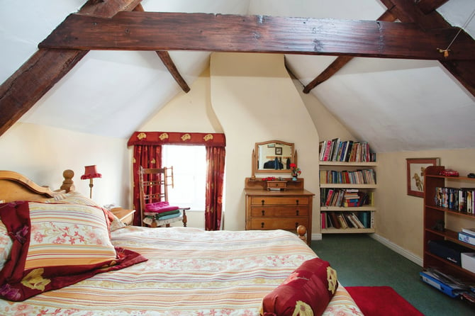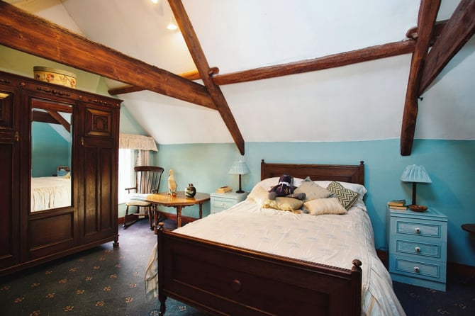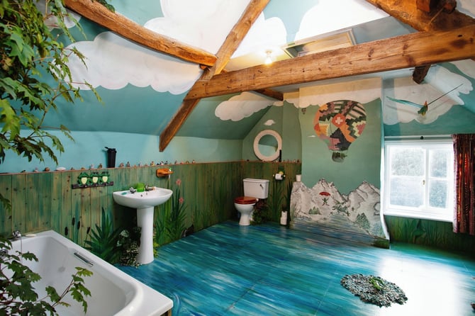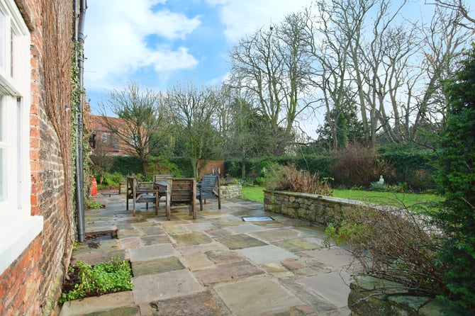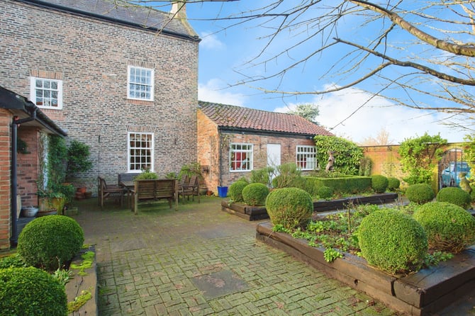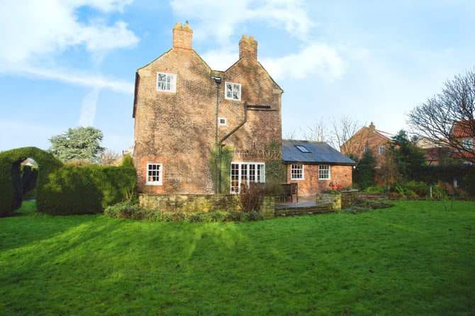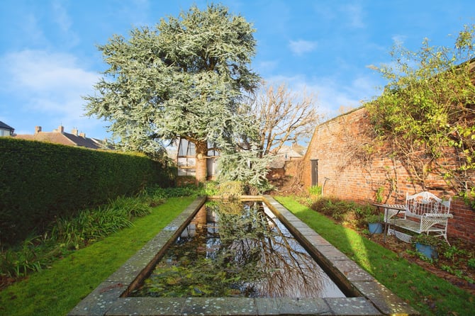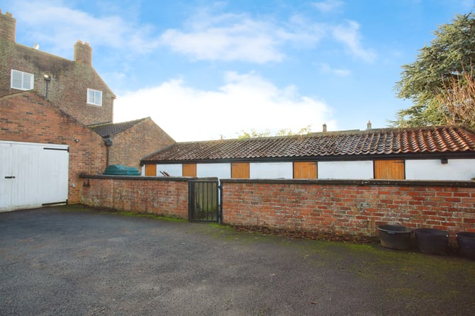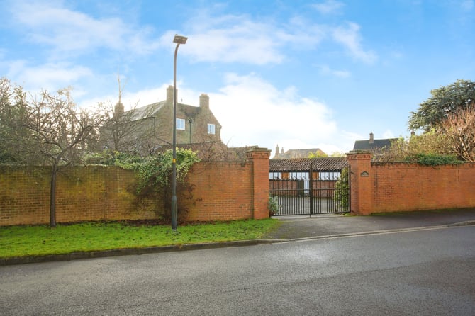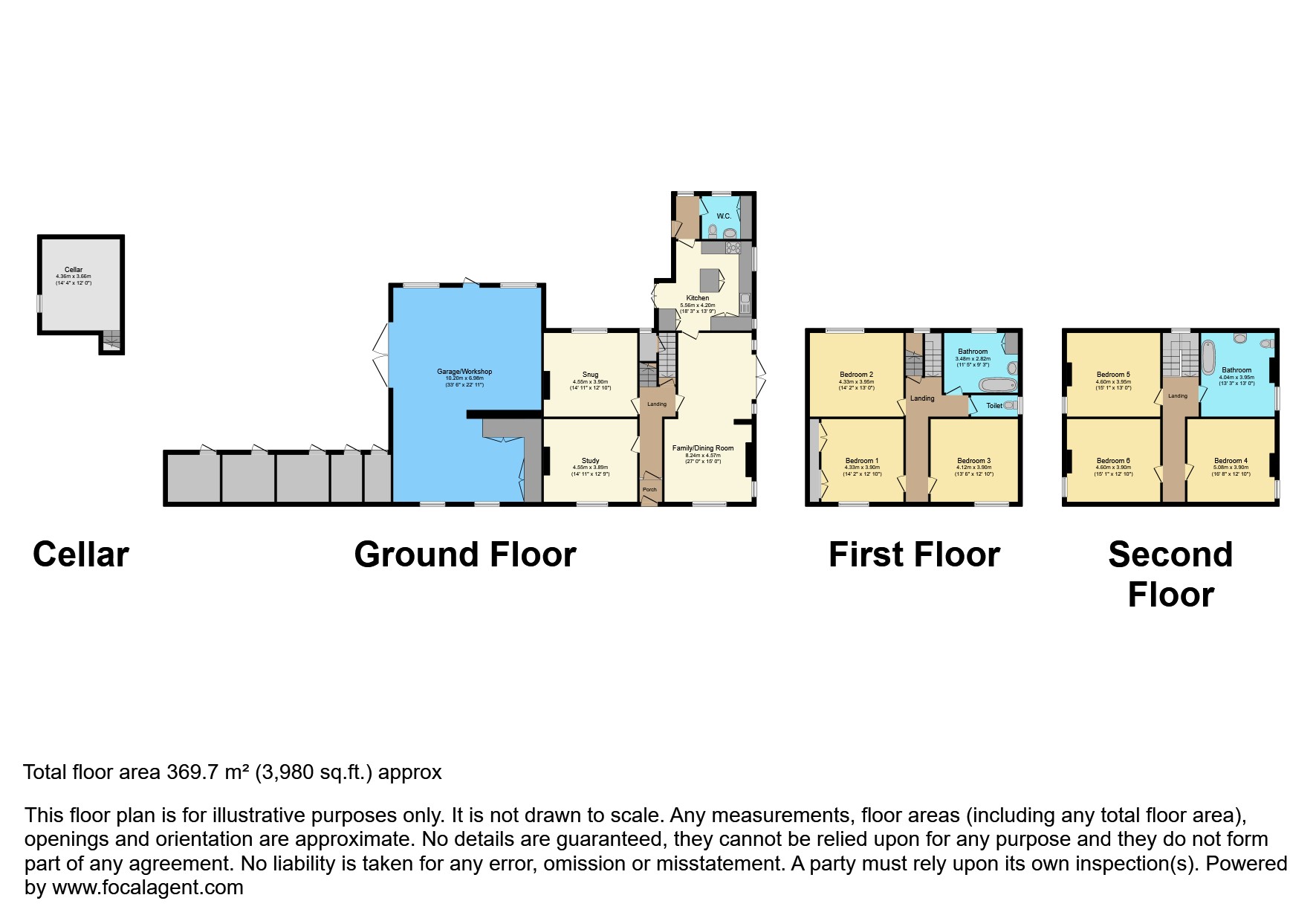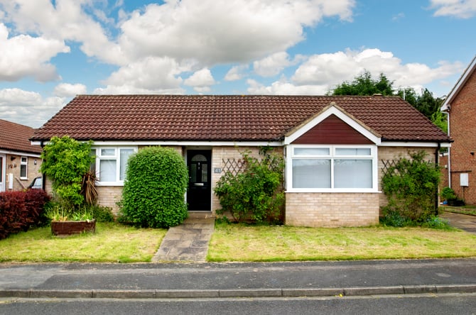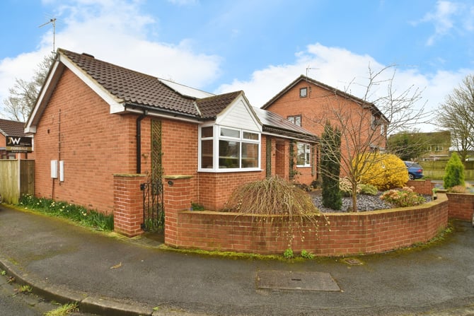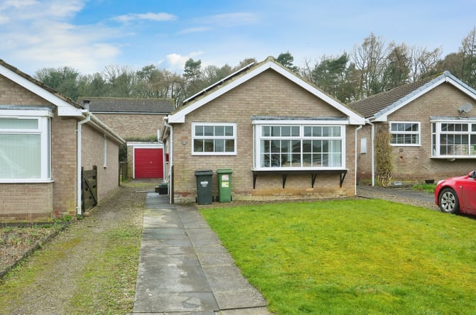Lane House Bedale, Burneston, North Yorkshire, DL8 2HT
Guide Price
£785,000 BOOK VIEWINGOr
Call: 0333 016 5458 6 Bedrooms
6 Bedrooms
Key Features
Full Description
We are proud to present this Six Bedroom Detached House – all interest and OFFERS are INVITED.
*Guide Price £785,000 - £825,000*
This substantial Grade II listed detached house built in 1694 offers an abundance of original period features throughout whilst being modernised to a high standard. The property is set over three floors with the ground floor comprising a large reception room with a dining area featuring a wood burning stove & French doors to the garden, snug with an open fire, study featuring a wood burning stove, fitted kitchen with integrated appliances & French doors to the garden, WC and shower, boot room, tanked cellars with an abundance of storage. The first floor has three good sized bedrooms with a family bathroom and the second floor offers three further bedrooms featuring beamed vaulted ceilings and a further large bathroom.
Externally, the property boasts ample secure off road parking accessed via double gates with a garage and workshop. The stunning surrounding gardens has extensive lawns to two sides of the house, bordered with an abundance of high trees & hedges, a South facing formal terrace overlooking the gardens, an attractive courtyard with raised planters, a large feature pond, greenhouse and 5 former pig sheds ideal for storage.
Ground Floor:
Entrance Hallway
Reception Room - (27' x 15')
Kitchen - (18'3 x 13'9)
Rear Porch & Cloakroom WC
Snug - (14'11 x 12'10)
Study - (14'11 x 12'9)
First Floor:
Bedroom One - (14'2 x 12'10)
Bedroom Two - (14'2 x 13')
Bedroom Three - (13'6 x 12'10)
Bathroom - (11'5 x 9'3) & Separate WC
Second Floor:
Bedroom Four - (16'8 x 12'10)
Bedroom Five - (15'1 x 13')
Bedroom Six - (15'1 x 12'10)
Bathroom - (13'3 x 13')
Early viewing is highly recommended due to the property being realistically priced.
Disclaimer
These particulars, whilst believed to be accurate are set out as a general guideline and do not constitute any part of an offer or contract. Intending Purchasers should not rely on them as statements of representation of fact, but must satisfy themselves by inspection or otherwise as to their accuracy. Please note that we have not tested any apparatus, equipment, fixtures, fittings or services including gas central heating and so cannot verify they are in working order or fit for their purpose. Furthermore, Solicitors should confirm moveable items described in the sales particulars and, in fact, included in the sale since circumstances do change during the marketing or negotiations. Although we try to ensure accuracy, if measurements are used in this listing, they may be approximate. Therefore if intending Purchasers need accurate measurements to order carpeting or to ensure existing furniture will fit, they should take such measurements themselves. Photographs are reproduced general information and it must not be inferred that any item is included for sale with the property.
TENURE
To be confirmed by the Vendor’s Solicitors
POSSESSION
Vacant possession upon completion
VIEWING
Viewing strictly by appointment through The Express Estate Agency
FEES TO TENANTS
A CAPPED REFUNDABLE TENANCY DEPOSIT – 5 WEEKS RENT
A CAPPED REFUNDABLE HOLDING DEPOSIT – 1 WEEKS RENT
PAYMENTS IN THE EVENT OF A DEFAULT
- LIMITED TO £50 FOR CHANGE IN TENANCY,
- COST OF REPLACING KEYS/SECURITY DEVICES,
- ARREARS INTEREST AT BOE BASE RATE +3% AFTER 14 DAYS, BACKDATED TO DATE RENT DUE
PAYMENT ON VARIATION, ASSIGNMENT OR NOVATION OF A TENANCY
- THE PAYMENT CANNOT EXCEED THE LOSS SUFFERED BY THE LANDLORD OR REASONABLE COSTS INCURRED BY THE LETTING AGENT.
SCOTLAND:
A CAPPED REFUNDABLE TENANCY DEPOSIT – 2 MONTHS RENT
