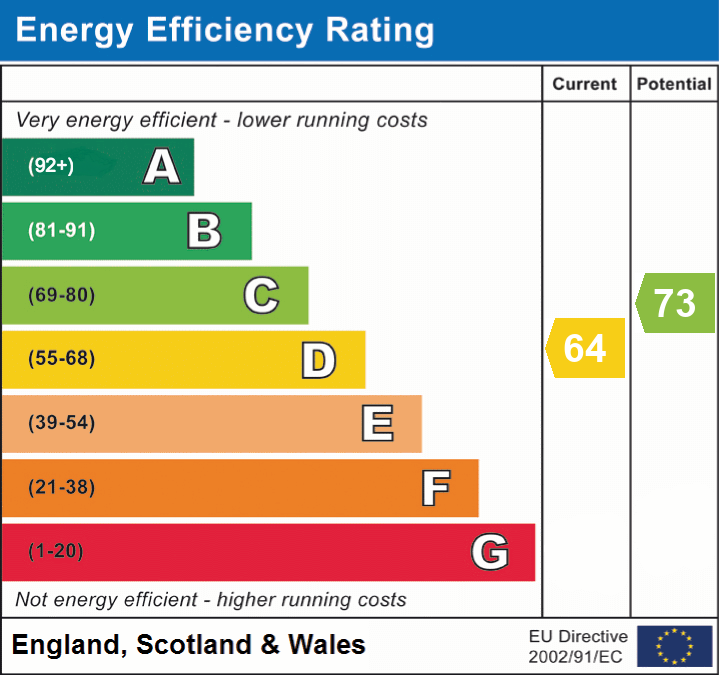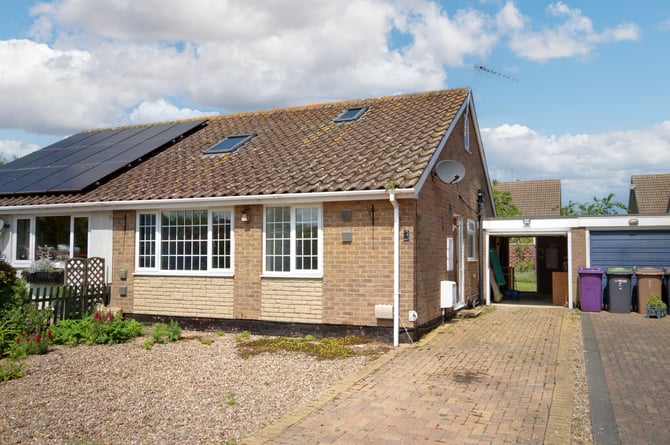North Parade, Grantham, Lincolnshire, NG31 8AT
Guide Price
£475,000 BOOK VIEWINGOr
Call: 0333 016 5458 6 Bedrooms
6 Bedrooms 3 Bathroom
3 Bathroom 2 Receptions
2 Receptions
Key Features
Full Description
We are proud to offer this Six Bedroom Detached Chalet Bungalow – all interest and OFFERS are INVITED.
INTERNAL:
Entrance Hall - The front uPVC entrance door with stained glass double glazed insets opens into the hall, with carpeted flooring, a hatch to the loft with a drop-down ladder, a radiator and access to the kitchen/diner, bedrooms two, four, five and six and the bathroom.
Kitchen/Diner - Modern and spacious L-shaped kitchen fitted with a range of stylish two-toned wall and base units in grey gloss, grey wood effect and cream gloss with complementing worktops and upstands, a central island with overhead hanging lights and space for multiple chairs, an inset one and a half stainless steel sink basin with a drainer and mixer tap, an integrated set of Neff appliances including a slide and hide oven, a plate warmer, an induction hob with a splashback and overhead extractor hood, two wine coolers and a microwave, space and plumbing for further appliances, dual aspect double glazed windows, wood laminate flooring, two radiators, ceiling spotlights, plinth underlights, a uPVC double glazed door to the side external and a set of glass paned bi-folding doors leading into the lounge.
Lounge - Bright and generously sized reception room offering ample space for furniture with rear aspect double glazed windows and a set of bi-folding doors to the rear patio, carpeted flooring, a set of stylish wooden stairs leading up to the first floor attic conversion (master bedroom and en-suite), a feature electric fireplace with coloured lighting and a hearth beneath, both ceiling and wall lights and a door leading into the annex.
Bedroom Two - Spacious double sized bedroom with a front aspect double glazed bay window, carpeted flooring and a radiator.
Bedroom Three - Double sized bedroom with a side aspect double glazed window, carpeted flooring, a fitted floor-to-ceiling wardrobe with an overhead cupboard and a radiator.
Bedroom Four - Double sized bedroom with a front aspect double glazed bay window, carpeted flooring and a radiator.
Bedroom Five - Double sized bedroom with a side aspect double glazed window, carpeted flooring, a fitted wardrobe and a radiator.
Bathroom - Modern suite comprising a push-button WC, a wash hand basin set into a vanity unit with a lighted mirror above, a panelled bath with a wider curved shower area with an overhead rainfall shower, a handheld shower mixer and a glass screen, a frosted side aspect double glazed window, non-slip vinyl flooring, tiled splashbacks, a radiator and ceiling spotlights.
First Floor Landing - The staircase from the lounge lead up to the attic conversion with the landing having carpeted flooring, ceiling spotlights and a door to the master bedroom.
Master Bedroom - Stunning and generously sized dual aspect bedroom providing ample space for furniture with two side aspect double glazed windows, carpeted flooring, a set of French uPVC double glazed doors to the rear balcony which overlooks the garden, a built-in wardrobe with double doors, a radiator, ceiling spotlights and a door to the en-suite shower room.
En-Suite - Modern suite comprising a push-button WC, a bidet, a wash hand basin set into a vanity unit with a lighted mirror above, a large walk-in shower with a rainfall shower and a glass screen, a sloped ceiling with a Velux skylight window, vinyl flooring, cladded splashbacks, a chrome heated towel rail and ceiling spotlights.
Loft Space - The loft provides substantial space featuring carpeted flooring, a Velux skylight window, a circular window, power and lighting and houses the unvented boiler which services both the main property and the annex each of which have their own central heating controls. There is also excellent potential to utilise this space as a bedroom, office, gym or games room if desired, subject to planning permission.
ANNEX:
Hall - There is access via its own uPVC double glazed entrance door and from the lounge, with wood laminate flooring, a radiator, a hatch to the loft space and doors to the kitchen and the shower room.
Kitchen - Fitted with a contemporary range of bi-coloured wall and base units in grey matte and wood effect with bespoke glass drawers and a glass cabinet, oak worktops and upstands, fitted shelves, a breakfast bar, an inset one and a half stainless steel sink basin with a drainer and mixer tap, an integrated Candy double oven, a Neff induction hob with an overhead extractor hood and a fridge and freezer, space and plumbing for a washing machine and dishwasher, dual aspect double glazed windows, wood laminate flooring and open access to the sitting room.
Sitting Room - Bright but cosy reception room providing ample space for furniture with a set of bi-folding double glazed doors to the rear patio, carpeted flooring, a radiator and a door to the bedroom.
Bedroom - Spacious double sized bedroom with a rear aspect double glazed window, carpeted flooring and a radiator.
Wet Room - Comprising a push-button WC, a wash hand basin, a shower area with an electric shower, a frosted front aspect double glazed window, non-slip vinyl flooring, tiled walls and a radiator.
EXTERNAL:
To the front is an extensive driveway accessed via a set of double gates providing off-road parking space for multiple vehicles and giving access to a single sized garage. To the side is a gated area giving access to the annex and to the opposite side there is another gated pathway leading to the rear garden. To the rear is a generous landscaped garden with is mostly lawned with a stone paved patio, a decked terrace to the rear, a storage shed, a garage/workshop, well-stocked plant, flower and shrub beds, wooden fencing to the perimeter and a large cosy timber-built summer house with a bar, a central stove, multiple windows, a pitched ceiling and both power and lighting.
ADDITIONAL INFORMATION:
Council Tax Band: D
Local Authority: South Kesteven
Early viewing is highly recommended due to the property being realistically priced.
DISCLAIMER:
These particulars, whilst believed to be accurate are set out as a general guideline and do not constitute any part of an offer or contract. Intending Purchasers should not rely on them as statements of representation of fact, but must satisfy themselves by inspection or otherwise as to their accuracy. Please note that we have not tested any apparatus, equipment, fixtures, fittings or services including gas central heating and so cannot verify they are in working order or fit for their purpose. Furthermore, Solicitors should confirm moveable items described in the sales particulars and, in fact, included in the sale since circumstances do change during the marketing or negotiations. Although we try to ensure accuracy, if measurements are used in this listing, they may be approximate. Therefore if intending Purchasers need accurate measurements to order carpeting or to ensure existing furniture will fit, they should take such measurements themselves. Photographs are reproduced general information and it must not be inferred that any item is included for sale with the property.
TENURE
To be confirmed by the Vendor’s Solicitors
POSSESSION
Vacant possession upon completion
VIEWING
Viewing strictly by appointment through The Express Estate Agency
FEES TO TENANTS
A CAPPED REFUNDABLE TENANCY DEPOSIT – 5 WEEKS RENT
A CAPPED REFUNDABLE HOLDING DEPOSIT – 1 WEEKS RENT
PAYMENTS IN THE EVENT OF A DEFAULT
- LIMITED TO £50 FOR CHANGE IN TENANCY,
- COST OF REPLACING KEYS/SECURITY DEVICES,
- ARREARS INTEREST AT BOE BASE RATE +3% AFTER 14 DAYS, BACKDATED TO DATE RENT DUE
PAYMENT ON VARIATION, ASSIGNMENT OR NOVATION OF A TENANCY
- THE PAYMENT CANNOT EXCEED THE LOSS SUFFERED BY THE LANDLORD OR REASONABLE COSTS INCURRED BY THE LETTING AGENT.
SCOTLAND:
A CAPPED REFUNDABLE TENANCY DEPOSIT – 2 MONTHS RENT











































