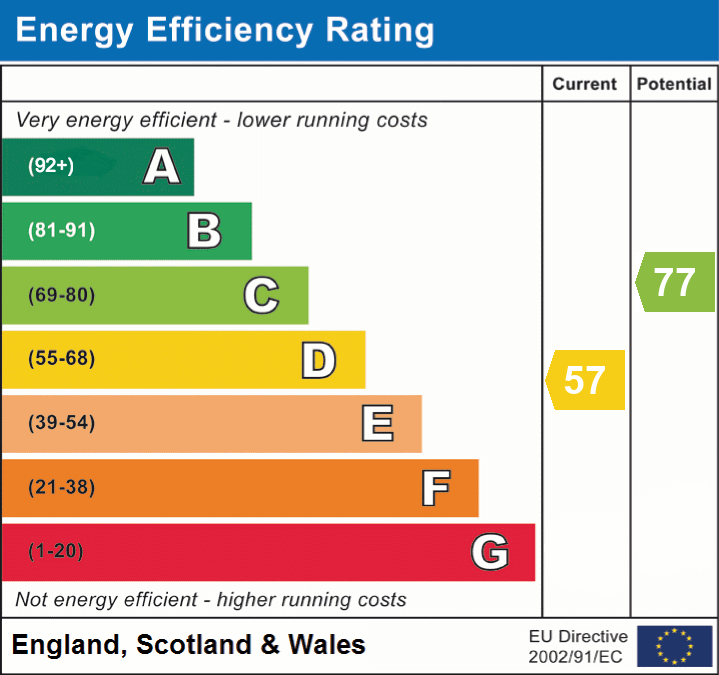Southlands Avenue, Preston, Lostock Hall, Lancashire, PR5 5XB
Guide Price
£335,000 BOOK VIEWINGOr
Call: 0333 016 5458 3 Bedrooms
3 Bedrooms 2 Bathroom
2 Bathroom 2 Receptions
2 Receptions
Key Features
Full Description
We are proud to offer this Three Bedroom Detached House – all interest and OFFERS are INVITED.
*Guide Price £335,000 - £355,000*
An immaculately presented three bedroom detached house providing bright, spacious and contemporary living space located in a prime and pleasant residential area within close proximity to local amenities, schools, parks and both road and public transport links. The property has been refurbished, modernised and reconfigured to a high standard throughout with high quality fixtures, fittings and décor and is in a fantastic condition to move straight into, making it a fantastic home for a range of buyers particularly for families and first time buyers.
Internally and to the ground floor the property comprises an entrance hall with stairs to the first floor leading into a generous open plan living and dining area featuring a media wall with a recessed TV space and an electric glass-fronted fire, a front aspect window, ceramic tiled flooring throughout, decorative ceiling coving and a large wall-fitted glass mirror with a decorative coved border. A set of French glass paned doors open into a bright and spacious sun room which could be used as a bedroom if desired with multiple windows, ceramic tiled flooring and a set of French uPVC doors to the rear garden. The kitchen is fitted with a range of modern wall and base units with complementing worktops, an inset 1.5 sink basin, integrated appliances including a range cooker oven, ceramic tiled flooring, tiled splashbacks ceiling spotlights and decorative coving, side and rear aspect windows and access to the side external and to a modern cloakroom WC with a wash hand basin set into a vanity unit and stylish tiling.
To the first floor is a landing with a decorative balustrade, decorative ceiling coving which runs through all rooms and a loft hatch. The master bedroom is double sized with a front aspect window, parquet flooring, a built-in wardrobe, a small loft hatch and access to a stunning en-suite shower room. Bedroom two is the largest offering ample space with two front aspect windows, parquet flooring, a built-in wardrobe with sliding doors, a fitted unit with cupboards, drawers and a dressing table and hanging wall lights in addition to a central feature light. Bedroom three is rear facing and is ideally suited for use as as a dressing room/office featuring a high quality fitted wrap-around unit to two walls providing ample storage space. This room could easily be split into two to make a four bedroom property with a stood wall in place. Completing the accommodation is a stylish family shower room which has matching fittings and décor to the master en-suite.
Externally the property benefits from a well-manicured lawned garden to the front with well-stocked plants, shrubs and a mature tree and a block paved driveway providing ample off-road parking space and giving access to a single sized integral garage with power and lighting. To the rear is a well-presented garden with a spacious block paved patio with a timber pergola and a pathway to the raised lawn featuring a summer house with a store room, plant beds with trees and wooden fencing to the perimeter.
The property is located in a prime area close to a range of shops, amenities, well-rated schools, parks and pleasant walking routes and both road and public transport links with a nearby train station and easy access onto the motorway.
Early viewing is highly recommended due to the property being realistically priced.
ADDITIONAL INFORMATION:
Council Tax Band: D
Local Authority: South Ribble
Disclaimer
These particulars, whilst believed to be accurate are set out as a general guideline and do not constitute any part of an offer or contract. Intending Purchasers should not rely on them as statements of representation of fact, but must satisfy themselves by inspection or otherwise as to their accuracy. Please note that we have not tested any apparatus, equipment, fixtures, fittings or services including gas central heating and so cannot verify they are in working order or fit for their purpose. Furthermore, Solicitors should confirm moveable items described in the sales particulars and, in fact, included in the sale since circumstances do change during the marketing or negotiations. Although we try to ensure accuracy, if measurements are used in this listing, they may be approximate. Therefore if intending Purchasers need accurate measurements to order carpeting or to ensure existing furniture will fit, they should take such measurements themselves. Photographs are reproduced general information and it must not be inferred that any item is included for sale with the property.
TENURE
To be confirmed by the Vendor’s Solicitors
POSSESSION
Vacant possession upon completion
VIEWING
Viewing strictly by appointment through The Express Estate Agency
FEES TO TENANTS
A CAPPED REFUNDABLE TENANCY DEPOSIT – 5 WEEKS RENT
A CAPPED REFUNDABLE HOLDING DEPOSIT – 1 WEEKS RENT
PAYMENTS IN THE EVENT OF A DEFAULT
- LIMITED TO £50 FOR CHANGE IN TENANCY,
- COST OF REPLACING KEYS/SECURITY DEVICES,
- ARREARS INTEREST AT BOE BASE RATE +3% AFTER 14 DAYS, BACKDATED TO DATE RENT DUE
PAYMENT ON VARIATION, ASSIGNMENT OR NOVATION OF A TENANCY
- THE PAYMENT CANNOT EXCEED THE LOSS SUFFERED BY THE LANDLORD OR REASONABLE COSTS INCURRED BY THE LETTING AGENT.
SCOTLAND:
A CAPPED REFUNDABLE TENANCY DEPOSIT – 2 MONTHS RENT

























