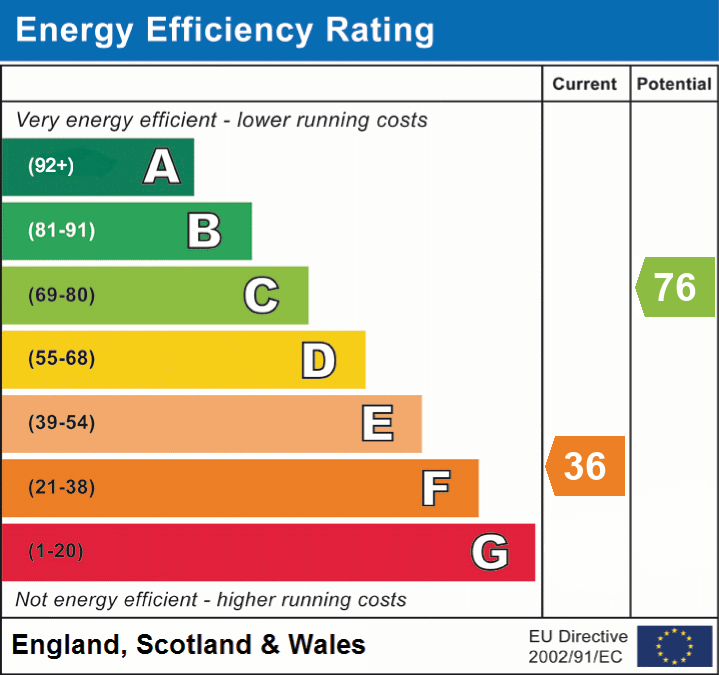Little Fatherford Cottage Okehampton, Belstone, Devon, EX20 1QT
Guide Price
£810,000 BOOK VIEWINGOr
Call: 0333 016 5458 6 Bedrooms
6 Bedrooms 4 Bathroom
4 Bathroom 4 Receptions
4 Receptions
Key Features
Full Description
We are proud to offer this Six/Seven Bedroom Detached House & Self-Contained Annex – all interest and OFFERS are INVITED.
*Guide Price £850,000 - £810,000*
A substantial and charming detached property providing spacious and versatile accommodation throughout with a self-contained annex, ample gated driveway parking, generous gardens and a garage/workshop. The property is located in a pleasant rural setting on the edge of Dartmoor National Park with no neighbours and lovely views of the surrounding open countryside and woodland. The property would be most ideal for large or extended families particularly suiting multi-generational living owed to the annex which could also be utilised as a holiday let.
Internally and to the ground floor the main house is accessed via a front entrance porch with multi-aspect windows leading into a well-appointed utility room providing ample storage and appliance space and giving access to a shower room suite. The kitchen is the heart of the home not just due to being the central room, following a country-style theme and featuring a range of solid wood wall and base units with complementing worktops, a central island, an AGA set into a recessed chimney breast, a Belfast sink, space for further appliances, tiled flooring and splashbacks and exposed beams. The kitchen opens into a bright and spacious garden room currently utilised for both living and dining purposes with lovely garden and country views, a pitched high ceiling with exposed beams and a large set of double sliding doors to the rear garden. The dining room offers a formal space for a large table and chairs ideal for family dinners and guest entertainment, and the lounge provides both spacious and cosy living space with dual aspect views, a feature fireplace housing a wood burner and a set of French doors to the rear garden.
The hall has a set of stairs leading up to the spacious first floor landing leading to four/five bedrooms all of which can space double sized beds and a family bathroom. The master bedroom is the largest room with a high vaulted ceiling, exposed beams and access to a private en-suite bathroom. Bedrooms four and five are currently separated by a stud wall which can easily be removed to create a larger double bedroom if preferred.
The annex consists of an open plan kitchen and living space fitted with modern units and worktops with integral appliances, space for further appliances and French uPVC double glazed doors, two double bedrooms and a modern shower room suite, and would be most ideal for multi-generational living or as a rental/holiday let.
Externally the property is approached via an electronic gated driveway leading up to the house and providing extensive off-road parking for multiple vehicles wrapping around the house and giving access to a large detached garage/workshop. There are beautifully presented and mature wrap-around gardens around the property and the annex with no neighbours making it extra private and serene, all enclosed with mature trees and woodland with a flowing stream flowing around the edge of the plot and a historic water well to the lower tier which the owners have constructed a character feature around.
The property is located in a pleasant and peaceful rural setting on the outskirts of Belstone village which is set within Dartmoor National Park and home to a local parish church, a popular family pub and a cricket pub, with plenty of road links to further surrounding villages and towns including the town of Okehampton which offers a range of more comprehensive shops, amenities and facilities including a swimming pool complex, multiple supermarkets, both primary and secondary schools and sports clubs including a golf course.
Early viewing is highly recommended due to the property being realistically priced.
ADDITIONAL INFORMATION:
Heating: The property has oil fired central heating to the main house and LPG central heating to the annex
Drainage: Private drainage via a treatment plant
Water: Private water via a filtered well water system
Council Tax Band: D
Local Authority: West Devon
Disclaimer
These particulars, whilst believed to be accurate are set out as a general guideline and do not constitute any part of an offer or contract. Intending Purchasers should not rely on them as statements of representation of fact, but must satisfy themselves by inspection or otherwise as to their accuracy. Please note that we have not tested any apparatus, equipment, fixtures, fittings or services including gas central heating and so cannot verify they are in working order or fit for their purpose. Furthermore, Solicitors should confirm moveable items described in the sales particulars and, in fact, included in the sale since circumstances do change during the marketing or negotiations. Although we try to ensure accuracy, if measurements are used in this listing, they may be approximate. Therefore if intending Purchasers need accurate measurements to order carpeting or to ensure existing furniture will fit, they should take such measurements themselves. Photographs are reproduced general information and it must not be inferred that any item is included for sale with the property.
TENURE
To be confirmed by the Vendor’s Solicitors
POSSESSION
Vacant possession upon completion
VIEWING
Viewing strictly by appointment through The Express Estate Agency
FEES TO TENANTS
A CAPPED REFUNDABLE TENANCY DEPOSIT – 5 WEEKS RENT
A CAPPED REFUNDABLE HOLDING DEPOSIT – 1 WEEKS RENT
PAYMENTS IN THE EVENT OF A DEFAULT
- LIMITED TO £50 FOR CHANGE IN TENANCY,
- COST OF REPLACING KEYS/SECURITY DEVICES,
- ARREARS INTEREST AT BOE BASE RATE +3% AFTER 14 DAYS, BACKDATED TO DATE RENT DUE
PAYMENT ON VARIATION, ASSIGNMENT OR NOVATION OF A TENANCY
- THE PAYMENT CANNOT EXCEED THE LOSS SUFFERED BY THE LANDLORD OR REASONABLE COSTS INCURRED BY THE LETTING AGENT.
SCOTLAND:
A CAPPED REFUNDABLE TENANCY DEPOSIT – 2 MONTHS RENT













































