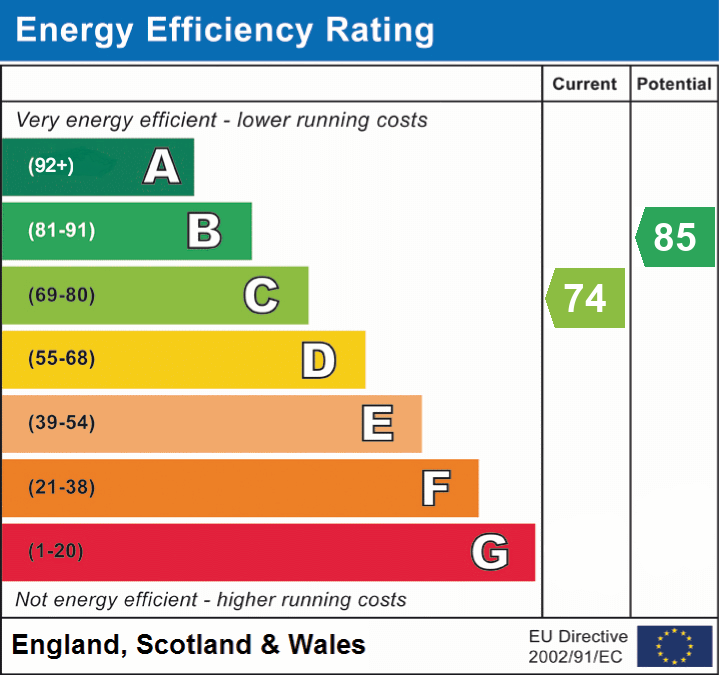Bowden View Ivy Road, Chippenham, Wiltshire, SN15 1HG
Guide Price
£460,000 BOOK VIEWINGOr
Call: 0333 016 5458 4 Bedrooms
4 Bedrooms 2 Bathroom
2 Bathroom 2 Receptions
2 Receptions
Key Features
Full Description
We are proud to offer this Four Bedroom Detached House – all interest and OFFERS are INVITED.
*Guide Price £485,000 - £460,000*
INTERNAL:
Entrance Porch - The front double glazed entrance door opens to the porch with front aspect double glazed windows, tiled flooring, a wall-mounted gas combination boiler, a radiator and a obscure glazed door to the:
Entrance Hall - Welcoming hall with engineered Oak flooring, a radiator and doors to the lounge, kitchen and WC.
Cloakroom WC - Comprising a low-level WC, a wash hand basin with a splashback, a frosted side aspect double glazed window, tiled flooring and a radiator.
Lounge & Snug/Study - Bright and spacious L-shaped room offering generous space for a range of furniture for use a living room and perhaps a snug or home office, with multi-aspect double glazed windows allowing ample natural light, engineered Oak flooring, two radiators, a door to the dining room and a set of sliding double glazed doors to the front elevation.
Dining Room - Providing space for a good sized table and chairs with engineered Oak flooring, a radiator, a set of carpeted stairs to the first floor, a door to the kitchen and a sliding double glazed door to the rear garden.
Kitchen - Fitted with a range of wall and base units with complementing worktops, an inset stainless steel circular sink basin with a drainer and mixer tap, an integrated fridge, freezer, dishwasher and electric oven with a gas hob and overhead extractor hood, a walk-in pantry with plenty of fitted shelves, rear aspect double glazed window, tiled flooring and splashbacks and open access to the:
Utility Room - Providing space for storage and appliances or for use as a home office, with a rear aspect double glazed window, tiled flooring, a storage cupboard, plumbing for a washing machine and a double glazed door to the side elevation.
First Floor Landing - With carpeted flooring, a double storage cupboard, a radiator and access to the bedrooms and family bathroom.
Master Bedroom - Large double sized bedroom with a side aspect double glazed window, carpeted flooring, a radiator and a door to the:
En-Suite - Modern suite comprising a low-level WC, a wash hand basin, an inset shower enclosure with a glass door, a frosted front aspect double glazed window, tiled flooring and splashbacks and a radiator.
Bedroom Two - Spacious double sized bedroom with a front aspect double glazed window, carpeted flooring, a built-in double wardrobe and a radiator.
Bedroom Three - Double sized bedroom with a rear aspect double glazed window, carpeted flooring, a built-in double wardrobe and a radiator.
Bedroom Four - Double sized bedroom with a rear aspect double glazed window, carpeted flooring, a built-in double wardrobe and a radiator.
Family Bathroom - Comprising a low-level WC, a wash hand basin, a wood panelled bath with a handheld shower, a frosted rear aspect double glazed window, tiled flooring and splashbacks and a radiator.
EXTERNAL:
To the front a double width driveway provides ample off-road parking space for multiple vehicles with a hardstanding area providing space for a motorhome or caravan, and there is access to a double garage with to up and over doors, power and lighting. To the side and rear is a generous wrap-around garden which is mostly lawned with a paved patio, plant beds, a storage shed, an outside tap and wooden fencing to the perimeter.
ADDITIONAL INFORMATION:
Council Tax Band: E
Local Authority: Wiltshire
Early viewing is highly recommended due to the property being realistically priced.
FEES TO TENANTS
A CAPPED REFUNDABLE TENANCY DEPOSIT – 5 WEEKS RENT
A CAPPED REFUNDABLE HOLDING DEPOSIT – 1 WEEKS RENT
PAYMENTS IN THE EVENT OF A DEFAULT
- LIMITED TO £50 FOR CHANGE IN TENANCY,
- COST OF REPLACING KEYS/SECURITY DEVICES,
- ARREARS INTEREST AT BOE BASE RATE +3% AFTER 14 DAYS, BACKDATED TO DATE RENT DUE
PAYMENT ON VARIATION, ASSIGNMENT OR NOVATION OF A TENANCY
- THE PAYMENT CANNOT EXCEED THE LOSS SUFFERED BY THE LANDLORD OR REASONABLE COSTS INCURRED BY THE LETTING AGENT.
SCOTLAND:
A CAPPED REFUNDABLE TENANCY DEPOSIT – 2 MONTHS RENT

























