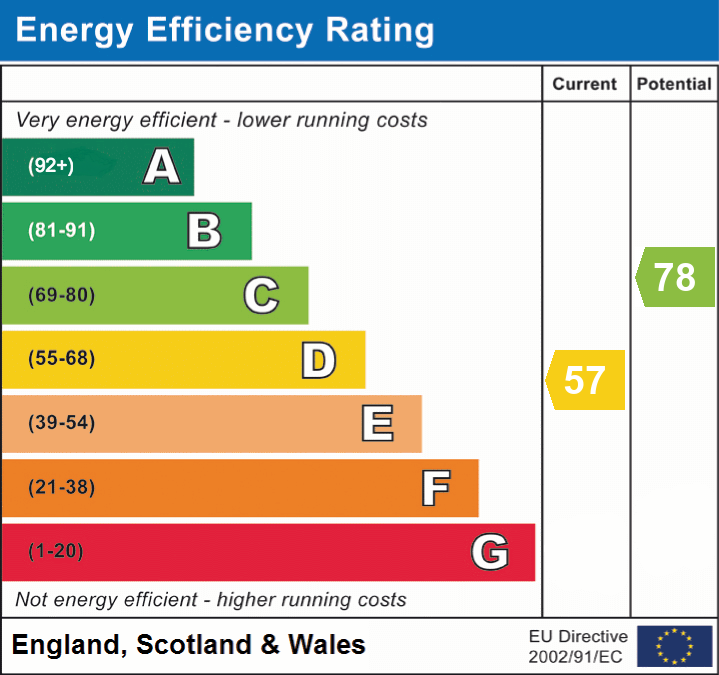Burkeston Close, Sittingbourne, Kemsley, Kent, ME10 2SD
Guide Price
£430,000 BOOK VIEWINGOr
Call: 0333 016 5458 5 Bedrooms
5 Bedrooms 1 Bathroom
1 Bathroom
Key Features
Full Description
We are proud to offer this Five Bedroom Detached House – all interest and OFFERS are INVITED.
*Guide Price £465,000 - £430,000*
We are pleased to offer to the market this beautifully presented five bedroom detached home. Set in a highly desirable location, this exceptional home offers generous and versatile living spaces, perfectly suited to family life. Situated, in a popular residential area of Sittingbourne, a thriving town in Kent, located around 45 miles from London. Blending modern convenience with historical character, the town retains traces of its rich industrial heritage, including former brickworks and paper mills, while offering a wide variety of traditional and contemporary housing.
Ideal for families and professionals alike, Sittingbourne boasts a strong community spirit and a comprehensive range of amenities, including shops, supermarkets, restaurants, leisure facilities, and well-regarded schools. There are excellent transport links which enhance its appeal, Sittingbourne railway station offers direct services to London, and the nearby A249 provides swift access to the M2 and M20 motorways. Surrounded by scenic countryside, the town delivers a balanced lifestyle with easy connections to both urban and rural destinations.
The property has been beautifully maintained and tastefully decorated throughout, and welcomes you with a bright entrance hall leading to a a double sized bedroom offering ample space for furniture and storage, and a stylish ground floor WC is found next door. We then lead to a spacious main living area, and a striking hard-roof conservatory, providing a cosy, light-filled retreat that’s ideal year-round. The modern kitchen is both practical and elegant, and is fitted with a range of wall and base units with complimenting worktops offering excellent storage and ample workspace, integrated appliances including an electric countertop hob, extractor hood, oven, and integrated dishwasher, further space and plumbing for additional appliances, and an inset sink with a mixer tap and drainer.
Upstairs, the home comprises four well-proportioned bedrooms, including a spacious principal bedroom with a contemporary en-suite for added convenience and comfort. The remaining bedrooms enjoy abundant natural light and flexible use, ideal for children, guests, or remote working. A high-quality family bathroom completes the upper level, combining function with a polished finish. The bathroom comprises of a high-level WC, a wash hand basin set into a vanity unit, a ceramic bath with hand held shower attachment, and a large shower enclosure with a rain shower and a hand held shower attachment.
The property continues to impress externally with a generous driveway providing extensive off-road parking. The large, landscaped garden offers side access and features a charming summer house with electrics and power sockets, perfect for entertaining, hobbies, or simply relaxing outdoor space. Ideally situated close to local amenities, reputable schools, and excellent transport links, this home effortlessly blends style, space, and convenience. Early viewing is strongly advised to appreciate all it has to offer.
ADDITIONAL INFORMATION:
The property has been beautifully maintained and undergone recent refurbishments and modernisation, some upgrades include a combi Worcester boiler which is two years old and can be switched from gas to hydrogen gas which will make the property very eco friendly, and fitted blinds on all windows, and light fixtures which are to remain.
Council Tax Band: D
Local Authority: Swale
*This information is to be confirmed by the solicitor*
Early viewing is highly recommended due to the property being realistically priced.
Disclaimer
These particulars, whilst believed to be accurate are set out as a general guideline and do not constitute any part of an offer or contract. Intending Purchasers should not rely on them as statements of representation of fact, but must satisfy themselves by inspection or otherwise as to their accuracy. Please note that we have not tested any apparatus, equipment, fixtures, fittings or services including gas central heating and so cannot verify they are in working order or fit for their purpose. Furthermore, Solicitors should confirm moveable items described in the sales particulars and, in fact, included in the sale since circumstances do change during the marketing or negotiations. Although we try to ensure accuracy, if measurements are used in this listing, they may be approximate. Therefore if intending Purchasers need accurate measurements to order carpeting or to ensure existing furniture will fit, they should take such measurements themselves. Photographs are reproduced general information and it must not be inferred that any item is included for sale with the property.
TENURE
To be confirmed by the Vendor’s Solicitors
POSSESSION
Vacant possession upon completion
VIEWING
Viewing strictly by appointment through The Express Estate Agency
FEES TO TENANTS
A CAPPED REFUNDABLE TENANCY DEPOSIT – 5 WEEKS RENT
A CAPPED REFUNDABLE HOLDING DEPOSIT – 1 WEEKS RENT
PAYMENTS IN THE EVENT OF A DEFAULT
- LIMITED TO £50 FOR CHANGE IN TENANCY,
- COST OF REPLACING KEYS/SECURITY DEVICES,
- ARREARS INTEREST AT BOE BASE RATE +3% AFTER 14 DAYS, BACKDATED TO DATE RENT DUE
PAYMENT ON VARIATION, ASSIGNMENT OR NOVATION OF A TENANCY
- THE PAYMENT CANNOT EXCEED THE LOSS SUFFERED BY THE LANDLORD OR REASONABLE COSTS INCURRED BY THE LETTING AGENT.
SCOTLAND:
A CAPPED REFUNDABLE TENANCY DEPOSIT – 2 MONTHS RENT



























