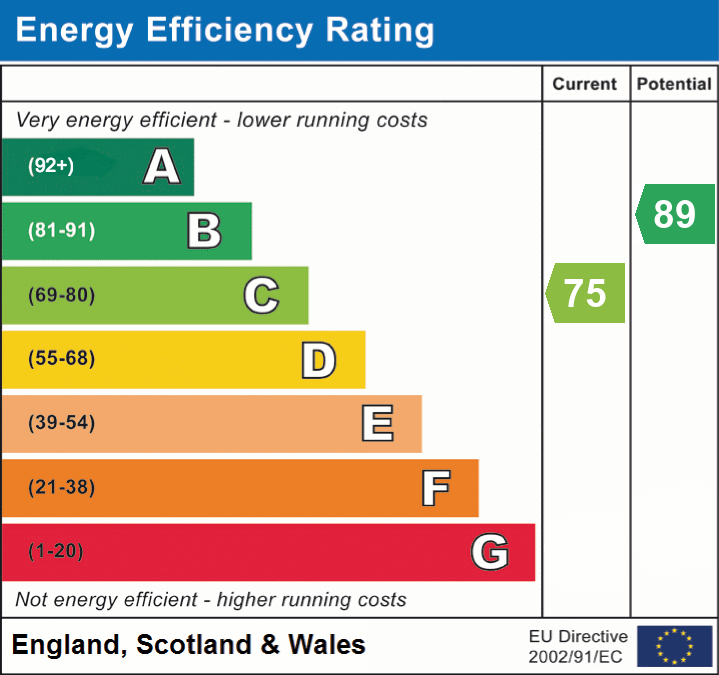Barnsley Road, Rotherham, Wath-upon-Dearne, South Yorkshire, S63 6PZ
Guide Price
£210,000 BOOK VIEWINGOr
Call: 0333 016 5458 2 Bedrooms
2 Bedrooms 1 Bathroom
1 Bathroom
Key Features
Full Description
We are proud to offer this Two Bedroom Detached Bungalow – all interest and OFFERS are INVITED.
*Guide Price £225,000 - £210,000*
Positioned on a spacious corner plot, this delightful two-bedroom detached bungalow is offered to the market with no onward chain. The property enjoys a versatile layout, including two double bedrooms and a generous dressing room (formerly the third bedroom), making it ideal for downsizers or buyers seeking single-level living. Stylishly presented throughout in neutral tones, the home features a bright conservatory, low-maintenance garden, and a detached garage. Located within close proximity to local amenities and excellent transport links, this is a superb opportunity not to be missed
INTERNAL:
Kitchen - A beautifully presented kitchen with a range of wooden wall and base units with complimenting worktops, integrated appliances including an electric oven and hob, further space and plumbing for additional appliances, and a practical breakfast bar. Tiled flooring and splashbacks complete this functional cooking space.
Utility Room - Providing plumbing for both a washing machine and dryer, the utility room also features tiled flooring and convenient access to the rear garden.
Living Room - A bright and spacious, side-facing lounge is finished in neutral décor with laminate flooring. French doors open into the conservatory, allowing for excellent natural light and a seamless flow between living spaces.
Conservatory - A bright and versatile space with laminate flooring and fitted blinds, the conservatory has rear and roof fitted double glazed windows proving ample natural light, and provides access to the garden via French doors.
Bedroom One & Dressing Room - Formerly two separate rooms, this expansive principal bedroom includes a dressing area and fitted wardrobes. It is tastefully finished in neutral tones with laminate flooring throughout.
Bedroom Two - A comfortable double room with built-in wardrobes, neutral décor, and laminate flooring. Side-facing for added privacy.
Bathroom - Fully tiled for ease of maintenance, the bathroom is fitted with a modern P-shaped bath and overhead shower, vanity sink unit, and WC.
EXTERNAL:
The property boasts a generous garden with a mix of paved patio areas and a lawn – perfect for outdoor entertaining or relaxation. A detached garage provides secure parking or additional storage.
ADDITIONAL INFORMATION:
Council Tax Band: B
Local Authority: Rotherham
*This information is to be confirmed by the solicitor*
Early viewing is highly recommended due to the property being realistically priced.
Disclaimer
These particulars, whilst believed to be accurate are set out as a general guideline and do not constitute any part of an offer or contract. Intending Purchasers should not rely on them as statements of representation of fact, but must satisfy themselves by inspection or otherwise as to their accuracy. Please note that we have not tested any apparatus, equipment, fixtures, fittings or services including gas central heating and so cannot verify they are in working order or fit for their purpose. Furthermore, Solicitors should confirm moveable items described in the sales particulars and, in fact, included in the sale since circumstances do change during the marketing or negotiations. Although we try to ensure accuracy, if measurements are used in this listing, they may be approximate. Therefore if intending Purchasers need accurate measurements to order carpeting or to ensure existing furniture will fit, they should take such measurements themselves. Photographs are reproduced general information and it must not be inferred that any item is included for sale with the property.
TENURE
To be confirmed by the Vendor’s Solicitors
POSSESSION
Vacant possession upon completion
VIEWING
Viewing strictly by appointment through The Express Estate Agency
FEES TO TENANTS
A CAPPED REFUNDABLE TENANCY DEPOSIT – 5 WEEKS RENT
A CAPPED REFUNDABLE HOLDING DEPOSIT – 1 WEEKS RENT
PAYMENTS IN THE EVENT OF A DEFAULT
- LIMITED TO £50 FOR CHANGE IN TENANCY,
- COST OF REPLACING KEYS/SECURITY DEVICES,
- ARREARS INTEREST AT BOE BASE RATE +3% AFTER 14 DAYS, BACKDATED TO DATE RENT DUE
PAYMENT ON VARIATION, ASSIGNMENT OR NOVATION OF A TENANCY
- THE PAYMENT CANNOT EXCEED THE LOSS SUFFERED BY THE LANDLORD OR REASONABLE COSTS INCURRED BY THE LETTING AGENT.
SCOTLAND:
A CAPPED REFUNDABLE TENANCY DEPOSIT – 2 MONTHS RENT






















