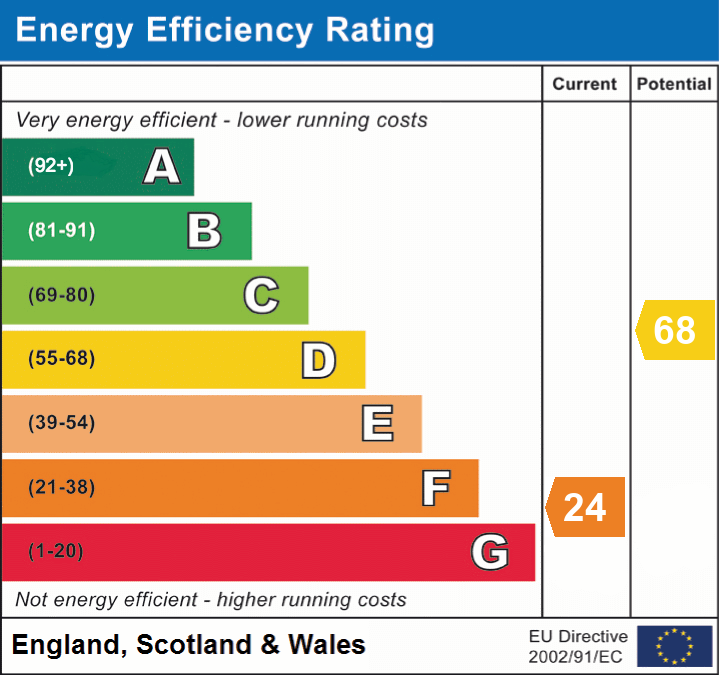Blacksmiths Lane, St Neots, Abbotsley, Cambridgeshire, PE1 6UG
Guide Price
£665,000 BOOK VIEWINGOr
Call: 0333 016 5458 4 Bedrooms
4 Bedrooms 2 Bathroom
2 Bathroom
Key Features
Full Description
We are proud to offer this Four Bedroom Detached Cottage – all interest and OFFERS are INVITED.
*Guide Price £700,000 - £665,000*
Nestled along a quiet, picturesque lane in the charming Cambridgeshire village of Abbotsley, this beautifully restored Grade II listed thatched cottage exudes historic character while offering all the comforts of modern living. Thoughtfully extended to the rear, the property perfectly balances the charm of its heritage construction with enhanced proportions, resulting in a warm and inviting home that feels both timeless and contemporary.
On entering, you are greeted by a choice of welcoming reception rooms, each brimming with character. The dual-aspect family and dining room is a particular highlight, flooded with natural light and featuring exposed beams, an original fireplace, and a wood-burning stove that creates a cosy focal point. A second sitting room offers an intimate retreat, ideal for quiet moments of relaxation. The sleek and contemporary galley kitchen, designed for both practicality and style, leads seamlessly into a functional utility room, providing access to a private courtyard garden.
The ground floor also accommodates three generously proportioned bedrooms, one benefiting from its own en-suite shower room, alongside a stylishly appointed family bathroom. Upstairs, the principal bedroom provides a truly unique sanctuary, comprising three interlinked spaces. Two dedicated dressing rooms offer excellent storage options, with the potential to convert one into an en-suite if desired, adding even greater flexibility to the layout.
Outside, the property boasts a secure and private garden, enclosed by newly installed fencing, making it ideal for families with children or pets. Mature shrubs, flowering plants, and an established hedge to the front create a serene and picturesque setting. The gardens are largely laid to lawn, complemented by thoughtfully designed outdoor dining and relaxation areas. A discreetly positioned garden shed provides useful storage for outdoor equipment. Access is via a quiet, shared no-through lane, with two sets of gates opening onto a gravelled in-and-out driveway offering ample parking. A detached single garage/workshop further enhances the practicality of this delightful home.
The recent rear extension has been carefully restored, featuring a new flat roof with skylights that are backed by a 20-year guarantee. Throughout, the original listed windows and sills have been meticulously restored by a master carpenter, preserving the cottage's unique historic charm. Significant recent upgrades include a fully renovated thatch by Steven Cobbs – Master Thatcher – with a new ridge and porch, a brand-new oil-fired boiler and central heating system, all-new plumbing and pipework including mains water supply, and a full electrical rewire certified to current regulations.
Located in the heart of Abbotsley, a highly sought-after village surrounded by unspoilt rural countryside, this home offers an exceptional opportunity to enjoy tranquil village life without sacrificing connectivity. A mainline railway station is within easy reach, providing direct access to London in under an hour, while the A428 offers fast road links to Cambridge and major routes beyond. Local amenities, including supermarkets, are just a short drive away, with additional shopping and leisure facilities in nearby Cambridge and Biggleswade. The village itself is home to a welcoming pub, renowned for its excellent food, adding to the community charm.
This enchanting thatched cottage is a rare find, a lovingly restored period home offering space, character, and modern convenience in one of Cambridgeshire’s most idyllic village settings.
ADDITIONAL INFORMATION:
Council Tax Band: B
Local Authority: Huntingdonshire
*This information is to be confirmed by the solicitor*
Early viewing is highly recommended due to the property being realistically priced.
Disclaimer
These particulars, whilst believed to be accurate are set out as a general guideline and do not constitute any part of an offer or contract. Intending Purchasers should not rely on them as statements of representation of fact, but must satisfy themselves by inspection or otherwise as to their accuracy. Please note that we have not tested any apparatus, equipment, fixtures, fittings or services including gas central heating and so cannot verify they are in working order or fit for their purpose. Furthermore, Solicitors should confirm moveable items described in the sales particulars and, in fact, included in the sale since circumstances do change during the marketing or negotiations. Although we try to ensure accuracy, if measurements are used in this listing, they may be approximate. Therefore if intending Purchasers need accurate measurements to order carpeting or to ensure existing furniture will fit, they should take such measurements themselves. Photographs are reproduced general information and it must not be inferred that any item is included for sale with the property.
TENURE
To be confirmed by the Vendor’s Solicitors
POSSESSION
Vacant possession upon completion
VIEWING
Viewing strictly by appointment through The Express Estate Agency
FEES TO TENANTS
A CAPPED REFUNDABLE TENANCY DEPOSIT – 5 WEEKS RENT
A CAPPED REFUNDABLE HOLDING DEPOSIT – 1 WEEKS RENT
PAYMENTS IN THE EVENT OF A DEFAULT
- LIMITED TO £50 FOR CHANGE IN TENANCY,
- COST OF REPLACING KEYS/SECURITY DEVICES,
- ARREARS INTEREST AT BOE BASE RATE +3% AFTER 14 DAYS, BACKDATED TO DATE RENT DUE
PAYMENT ON VARIATION, ASSIGNMENT OR NOVATION OF A TENANCY
- THE PAYMENT CANNOT EXCEED THE LOSS SUFFERED BY THE LANDLORD OR REASONABLE COSTS INCURRED BY THE LETTING AGENT.
SCOTLAND:
A CAPPED REFUNDABLE TENANCY DEPOSIT – 2 MONTHS RENT



































