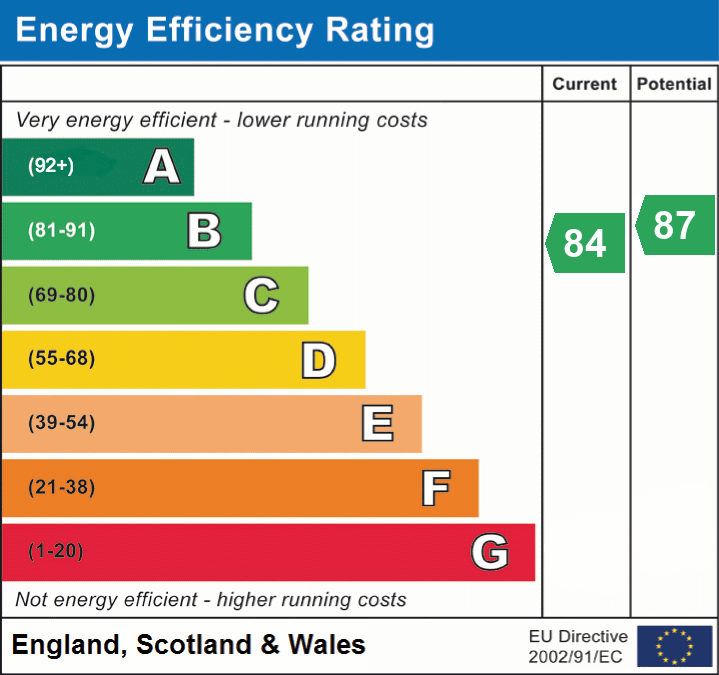Ashes Close, Walton on the Naze, Essex, CO14 8TZ
Guide Price
£420,000 BOOK VIEWINGOr
Call: 0333 016 5458 5 Bedrooms
5 Bedrooms 2 Bathroom
2 Bathroom- SEE VIRTUAL TOUR
Key Features
Full Description
We are proud to offer this Five Bedroom Detached House – all interest and OFFERS are INVITED.
*Guide Price £420,000 - £450,000*
We are pleased to offer to the market this beautifully presented and spacious 4/5 bedroom family home, complete with an additional 10m x 6m separate bespoke building, ideal for business use, domestic purposes, a potential Airbnb, or as a self-contained annexe. Situated on the sought-after Frinton Homelands Development, the property is conveniently located close to local amenities including shops, schools, the seafront, bus and rail services, as well as the recently opened Marks & Spencer and Aldi shopping centre.
On entering the home, the welcoming entrance hall features a UPVC double glazed window and door, wood flooring, a covered radiator, an under-stairs cupboard, and power points. A cloakroom with low-level W.C., wash hand basin, wood flooring, and double glazed window is also located off the hallway. The spacious lounge boasts a multi-fuel wood burner fire, two covered radiators, wood flooring, power points, a TV aerial point, and a double glazed bay window to the front fitted with plantation-style shutters.
To the rear, there is a beautifully presented open-plan kitchen/diner offering ample space for furniture. The modern fitted kitchen area offers a single drainer sink unit with cupboards under, extensive worktop surfaces with cupboards and drawers, matching wall cabinets, a Samsung four-ring electric hob with oven and cooker hood, plumbing for a washing machine, an integrated dishwasher, part-tiled walls, and wood flooring. The adjoining dining area features a tall radiator, a feature wall with pallet wood panelling, wood flooring, power points, and French doors opening out to the rear garden. A versatile study or fifth bedroom includes a large double cupboard with venting for a tumble dryer and space for a fridge freezer.
The first-floor landing provides access to the loft and a radiator, leading to four well-proportioned bedrooms. Bedroom one benefits from built-in wardrobes, a radiator, power points, and a double glazed window overlooking the rear. Bedroom two offers a radiator, power points, TV aerial point, and double glazed windows with partial views of the Backwaters. Bedroom three and four both have front-facing double glazed windows, radiators and power points. The family bathroom is fitted with a panelled bath, separate shower cubicle, vanity wash hand basin, low-level W.C., fully tiled walls, a tall chrome radiator, and a double glazed window.
Externally, the property enjoys a generous front garden with a brick-block driveway providing parking for two cars, a feature pond, flower borders, and side access. To the rear, the private south-westerly facing garden combines AstroTurf with a paved area, a covered gazebo with decking, a timber shed, outside lighting and power, and an external tap.
The separate bespoke building, measuring an impressive 32’8” x 19’6” (10m x 6m), currently serves as an annexe but offers excellent potential for conversion business premises or outdoor games room, with its own independent access from Elm Tree Avenue. The building is fitted with a kitchen comprising a stainless steel sink unit, four-ring electric hob, and double oven, along with wood panel flooring, spotlights, ample power points, a large walk-in store cupboard with lighting, a separate shower room with a W.C. wash hand basin, double glazed windows, and French doors opening to the garden.
ADDITIONAL INFORMATION:
As an additional benefit, the property is fitted with 10 solar panels, generating an approximate annual income of £1,500.
The property can be sold fully furnished.
The property has previous been registered as a business, but is currently a dwelling C3, however has it has been a mix of a C3/E. The annex is constructed with a one meter footing, two large RSJ across the roof, and is around the size of a two bedroom bungalow.
Council Tax Band: D
Local Authority: Tendring
*This information is to be confirmed by the solicitor*
Early viewing is highly recommended due to the property being realistically priced.
Disclaimer
These particulars, whilst believed to be accurate are set out as a general guideline and do not constitute any part of an offer or contract. Intending Purchasers should not rely on them as statements of representation of fact, but must satisfy themselves by inspection or otherwise as to their accuracy. Please note that we have not tested any apparatus, equipment, fixtures, fittings or services including gas central heating and so cannot verify they are in working order or fit for their purpose. Furthermore, Solicitors should confirm moveable items described in the sales particulars and, in fact, included in the sale since circumstances do change during the marketing or negotiations. Although we try to ensure accuracy, if measurements are used in this listing, they may be approximate. Therefore if intending Purchasers need accurate measurements to order carpeting or to ensure existing furniture will fit, they should take such measurements themselves. Photographs are reproduced general information and it must not be inferred that any item is included for sale with the property.
TENURE
To be confirmed by the Vendor’s Solicitors
POSSESSION
Vacant possession upon completion
VIEWING
Viewing strictly by appointment through The Express Estate Agency
FEES TO TENANTS
A CAPPED REFUNDABLE TENANCY DEPOSIT – 5 WEEKS RENT
A CAPPED REFUNDABLE HOLDING DEPOSIT – 1 WEEKS RENT
PAYMENTS IN THE EVENT OF A DEFAULT
- LIMITED TO £50 FOR CHANGE IN TENANCY,
- COST OF REPLACING KEYS/SECURITY DEVICES,
- ARREARS INTEREST AT BOE BASE RATE +3% AFTER 14 DAYS, BACKDATED TO DATE RENT DUE
PAYMENT ON VARIATION, ASSIGNMENT OR NOVATION OF A TENANCY
- THE PAYMENT CANNOT EXCEED THE LOSS SUFFERED BY THE LANDLORD OR REASONABLE COSTS INCURRED BY THE LETTING AGENT.
SCOTLAND:
A CAPPED REFUNDABLE TENANCY DEPOSIT – 2 MONTHS RENT
























