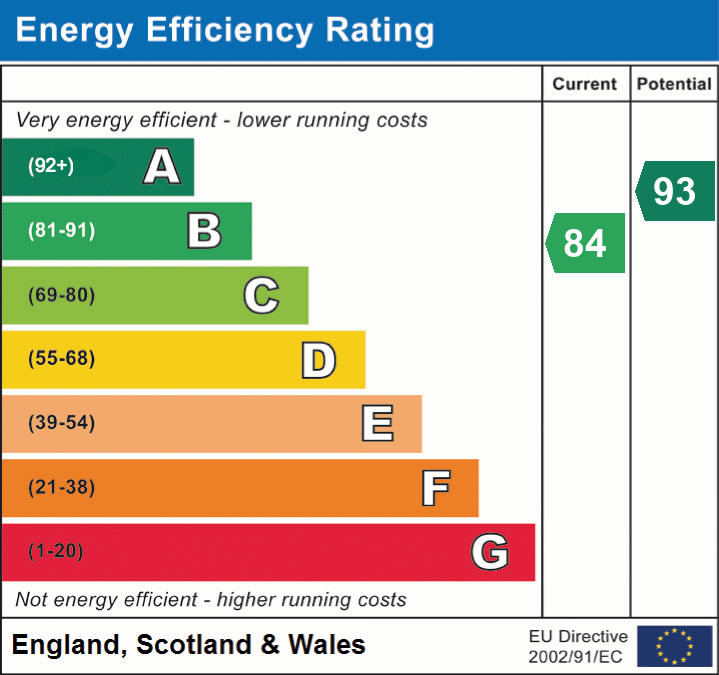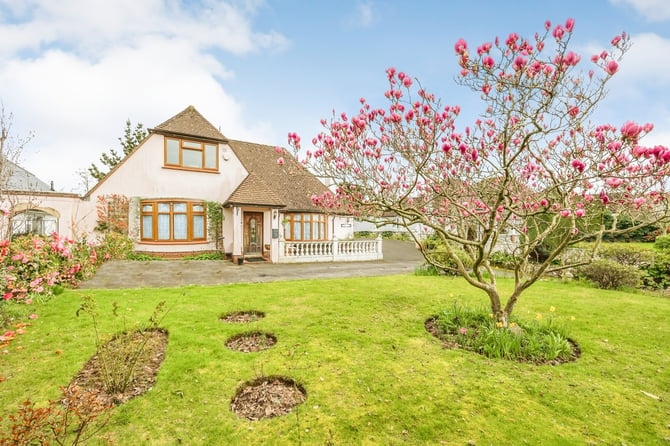Julian Smith Lane, Ashford, Kent, TN2 SX
Guide Price
£570,000 BOOK VIEWINGOr
Call: 0333 016 5458 4 Bedrooms
4 Bedrooms 2 Bathroom
2 Bathroom 3 Receptions
3 Receptions
Key Features
Full Description
We are proud to offer this Four Bedroom Detached House – all interest and OFFERS are INVITED.
*Guide Price £600,000 - £570,000*
Situated within the highly regarded Repton Park Estate, this impressive detached residence on Julian Smith Lane offers a rare opportunity for discerning buyers. Set on a peaceful no-through road, the home occupies one of the estate’s most enviable plots, benefitting from a double carport, private gated entrance, and a picturesque woodland backdrop.
Inside, the property boasts two versatile reception rooms ideal for both family living and entertaining. At the heart of the home lies a stunning rear sun room, featuring a striking skylight and full-width bi-folding doors that open seamlessly onto the landscaped garden. This light-filled space is perfect for year-round enjoyment, flowing beautifully from both the main reception room and the contemporary kitchen, which comes complete with integrated appliances and a separate utility room.
Upstairs, there are four generously proportioned double bedrooms, each offering comfort and privacy. The principal bedroom stands out with its Juliet balcony overlooking the greenery, creating a peaceful retreat. A stylish family bathroom serves the remaining rooms, ensuring convenience for all.
Externally, the rear garden is designed for both relaxation and entertaining, with a large patio ideal for al fresco dining, complemented by a neatly maintained lawn. The property also benefits from side access on both sides, along with the estate’s only double carport and gated front access, making this a truly unique offering in Repton Park.
With its thoughtful design, exclusive features, and prime location, this property combines modern comfort with a sense of tranquillity. Whether you are seeking a family home or a private retreat, this residence is one of the finest the estate has to offer.
ADDITIONAL INFORMATION:
Council Tax Band: F
Local Authority: Ashford
Early viewing is highly recommended due to the property being realistically priced.
LEGAL DISCLAIMER:
These particulars, whilst believed to be accurate are set out as a general guideline and do not constitute any part of an offer or contract. Intending Purchasers should not rely on them as statements of representation of fact, but must satisfy themselves by inspection or otherwise as to their accuracy. Please note that we have not tested any apparatus, equipment, fixtures, fittings or services including heating and so cannot verify they are in working order or fit for their purpose. Furthermore, Solicitors should confirm moveable items described in the sales particulars and, in fact, included in the sale since circumstances do change during the marketing or negotiations. Although we try to ensure accuracy, if measurements are used in this listing, they may be approximate. Therefore if intending Purchasers need accurate measurements to order carpeting or to ensure existing furniture will fit, they should take such measurements themselves. Photographs are reproduced general information and it must not be inferred that any item is included for sale with the property.
TENURE
To be confirmed by the Vendor’s Solicitors
POSSESSION
Vacant possession upon completion
VIEWING
Viewing strictly by appointment through The Express Estate Agency
FEES TO TENANTS
A CAPPED REFUNDABLE TENANCY DEPOSIT – 5 WEEKS RENT
A CAPPED REFUNDABLE HOLDING DEPOSIT – 1 WEEKS RENT
PAYMENTS IN THE EVENT OF A DEFAULT
- LIMITED TO £50 FOR CHANGE IN TENANCY,
- COST OF REPLACING KEYS/SECURITY DEVICES,
- ARREARS INTEREST AT BOE BASE RATE +3% AFTER 14 DAYS, BACKDATED TO DATE RENT DUE
PAYMENT ON VARIATION, ASSIGNMENT OR NOVATION OF A TENANCY
- THE PAYMENT CANNOT EXCEED THE LOSS SUFFERED BY THE LANDLORD OR REASONABLE COSTS INCURRED BY THE LETTING AGENT.
SCOTLAND:
A CAPPED REFUNDABLE TENANCY DEPOSIT – 2 MONTHS RENT
























