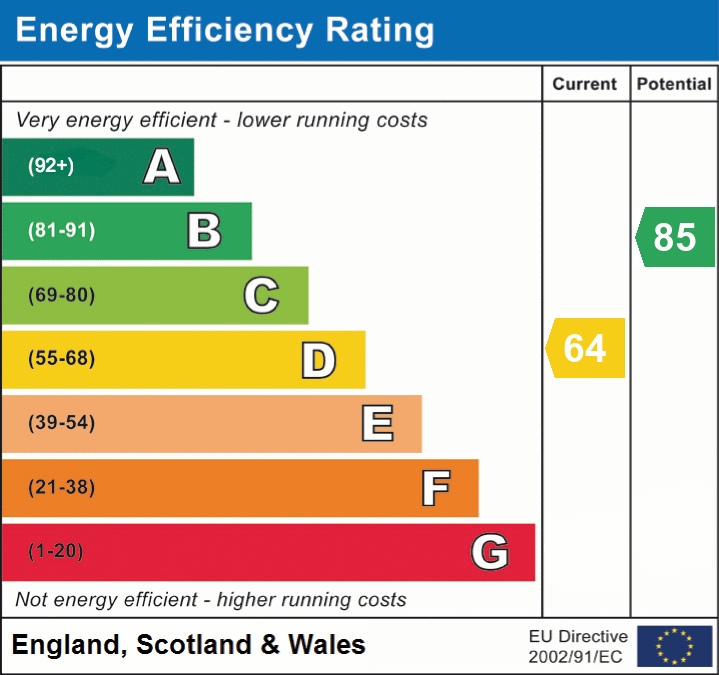Middleton Avenue, Ross-on-Wye, Herefordshire, HR9 5BD
Guide Price
£250,000 BOOK VIEWINGOr
Call: 0333 016 5458 3 Bedrooms
3 Bedrooms
Key Features
Full Description
We are proud to offer this Three Bedroom Mid Terrace House – all interest and OFFERS are INVITED.
*Guide Price £260,000 - £250,000*
🏡 Charming 3-Bedroom Home in Ross-on-Wye
Set against the stunning backdrop of the River Wye and surrounding countryside, this delightful home is nestled in the heart of Ross-on-Wye, a thriving market town celebrated for its historic streets, vibrant community, and natural beauty. The town centre offers a wealth of independent shops, cosy cafés, and traditional pubs, while regular markets and festivals add to its welcoming atmosphere. With excellent schools nearby, riverside walks on your doorstep, and easy access to the Wye Valley and Forest of Dean, this is an ideal location for families and nature lovers. Convenient connections via the M50 and A40 make larger towns and cities easily accessible, too. Set within a friendly, well-connected neighbourhood, this home offers the best of both worlds: the tranquillity of rural living paired with the convenience of modern amenities. Whether you’re seeking outdoor adventures or a relaxed community lifestyle, this property is ready to welcome you home.
INTERNAL:
Entrance Hall: The front uPVC double glazed entrance door opens to the hall with a set of stairs to the first floor landing, charming original detailing, a radiator and access to the main rooms.
Living Room - Spacious and cosy room providing ample space for furniture with a front aspect double glazed window, a feature fireplace housing a gas fire with a decorative inset, mantelpiece and hearth, wood flooring, a radiator and a set of French uPVC double glazed doors to the conservatory.
Conservatory - Flowing seamlessly from the living room, this versatile space is perfect for dining, entertaining, or simply relaxing with garden views year-round via multiple double glazed windows, a pitched polycarbonate roof, wood flooring, a ceiling light with a fan, and a set of French uPVC double glazed doors to the rear garden.
Kitchen - Fitted with a range of contemporary shaker-style units with complementing worktops, a range of shelves, an inset ceramic sink basin with a drainer and mixer tap, space and plumbing for appliances, a wall-mounted gas boiler, two rear aspect double glazed windows, wood flooring, Mosaic-style tiled splashbacks and ceiling spotlights.
Shower Room - Stylish modern suite comprising a push-button WC, a wash hand basin set into a vanity unit, a large corner step-in glass shower enclosure, a frosted front aspect double glazed window, wood laminate flooring, tiled walls, a heated towel rail and ceiling spotlights.
First Floor Landing - With a small side aspect double glazed window, an airing cupboard and doors to the bedrooms.
Bedroom One - Large double sized bedroom with a rear aspect double glazed window, painted floorboards, a radiator and a decorative feature fireplace with a tiled hearth.
Bedroom Two - Spacious double sized bedroom with a rear aspect double glazed window, painted floorboards and a radiator.
Bedroom Three - Single sized bedroom which could be used as a study or dressing room, with a front aspect double glazed window, carpeted flooring, a radiator, a pedestal sink basin and a box unit over the stairs.
EXTERNAL:
To the front is a low-maintenance block paved patio garden with brick walling, gated access and a mature tree, and to the rear is a tranquil landscaped garden providing a peaceful retreat, which is mostly lawned complete with raised decking, shingled beds, a charming water feature, established plants, shrubs and trees, lighting, a water tap, two storage sheds and a gate leading out to the rear private off-road parking area.
ADDITIONAL INFORMATION:
Council Tax Band: B
Local Authority: Herefordshire
Early viewing is highly recommended due to the property being realistically priced.
LEGAL DISCLAIMER:
These particulars, whilst believed to be accurate are set out as a general guideline and do not constitute any part of an offer or contract. Intending Purchasers should not rely on them as statements of representation of fact, but must satisfy themselves by inspection or otherwise as to their accuracy. Please note that we have not tested any apparatus, equipment, fixtures, fittings or services including heating and so cannot verify they are in working order or fit for their purpose. Furthermore, Solicitors should confirm moveable items described in the sales particulars and, in fact, included in the sale since circumstances do change during the marketing or negotiations. Although we try to ensure accuracy, if measurements are used in this listing, they may be approximate. Therefore if intending Purchasers need accurate measurements to order carpeting or to ensure existing furniture will fit, they should take such measurements themselves. Photographs are reproduced general information and it must not be inferred that any item is included for sale with the property.
TENURE
To be confirmed by the Vendor’s Solicitors
POSSESSION
Vacant possession upon completion
VIEWING
Viewing strictly by appointment through The Express Estate Agency
FEES TO TENANTS
A CAPPED REFUNDABLE TENANCY DEPOSIT – 5 WEEKS RENT
A CAPPED REFUNDABLE HOLDING DEPOSIT – 1 WEEKS RENT
PAYMENTS IN THE EVENT OF A DEFAULT
- LIMITED TO £50 FOR CHANGE IN TENANCY,
- COST OF REPLACING KEYS/SECURITY DEVICES,
- ARREARS INTEREST AT BOE BASE RATE +3% AFTER 14 DAYS, BACKDATED TO DATE RENT DUE
PAYMENT ON VARIATION, ASSIGNMENT OR NOVATION OF A TENANCY
- THE PAYMENT CANNOT EXCEED THE LOSS SUFFERED BY THE LANDLORD OR REASONABLE COSTS INCURRED BY THE LETTING AGENT.
SCOTLAND:
A CAPPED REFUNDABLE TENANCY DEPOSIT – 2 MONTHS RENT























