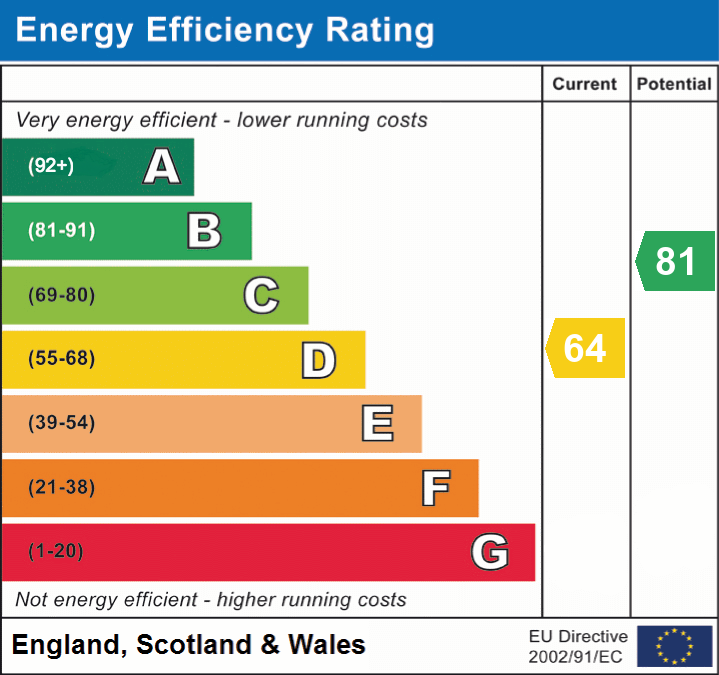Derby Road, Ilkeston, Derbyshire, DE7 5FH
Guide Price
£275,000 BOOK VIEWINGOr
Call: 0333 016 5458 4 Bedrooms
4 Bedrooms 1 Bathroom
1 Bathroom
Key Features
Full Description
*Guide Price £290,000 - £275,000*
This extended three-storey, four-bedroom semi-detached home offers spacious and beautifully presented accommodation, ideal for families seeking comfort and style. The property features three reception rooms, a modern fitted kitchen, and a well-appointed bathroom. With gas central heating, UPVC double glazing, and solid wooden flooring throughout, it exudes character and practicality. The loft conversion provides a generous master bedroom with skylight windows and open views, while the remaining bedrooms are well-sized and full of natural light. The property benefits from vacant possession, making it move-in ready, with no upward chain.
Externally, the home enjoys a timber-decked patio leading to a private lawned garden enclosed by wooden fencing and conifer hedging. A large brick-built outhouse divided into two rooms with power and lighting adds valuable storage or workspace potential. The property is set back from the road, featuring gated pedestrian access along the side and a welcoming porch entrance, creating an inviting and well-maintained exterior that complements the stylish interior.
ADDITIONAL INFORMATION:
Council Tax Band: B
Local Authority: Erewash
*This information is to be confirmed by the solicitor*
Disclaimer
These particulars, whilst believed to be accurate are set out as a general guideline and do not constitute any part of an offer or contract. Intending Purchasers should not rely on them as statements of representation of fact, but must satisfy themselves by inspection or otherwise as to their accuracy. Please note that we have not tested any apparatus, equipment, fixtures, fittings or services including gas central heating and so cannot verify they are in working order or fit for their purpose. Furthermore, Solicitors should confirm moveable items described in the sales particulars and, in fact, included in the sale since circumstances do change during the marketing or negotiations. Although we try to ensure accuracy, if measurements are used in this listing, they may be approximate. Therefore if intending Purchasers need accurate measurements to order carpeting or to ensure existing furniture will fit, they should take such measurements themselves. Photographs are reproduced general information and it must not be inferred that any item is included for sale with the property.
TENURE
To be confirmed by the Vendor’s Solicitors
POSSESSION
Vacant possession upon completion
VIEWING
Viewing strictly by appointment through The Express Estate Agency
FEES TO TENANTS
A CAPPED REFUNDABLE TENANCY DEPOSIT – 5 WEEKS RENT
A CAPPED REFUNDABLE HOLDING DEPOSIT – 1 WEEKS RENT
PAYMENTS IN THE EVENT OF A DEFAULT
- LIMITED TO £50 FOR CHANGE IN TENANCY,
- COST OF REPLACING KEYS/SECURITY DEVICES,
- ARREARS INTEREST AT BOE BASE RATE +3% AFTER 14 DAYS, BACKDATED TO DATE RENT DUE
PAYMENT ON VARIATION, ASSIGNMENT OR NOVATION OF A TENANCY
- THE PAYMENT CANNOT EXCEED THE LOSS SUFFERED BY THE LANDLORD OR REASONABLE COSTS INCURRED BY THE LETTING AGENT.
SCOTLAND:
A CAPPED REFUNDABLE TENANCY DEPOSIT – 2 MONTHS RENT






















