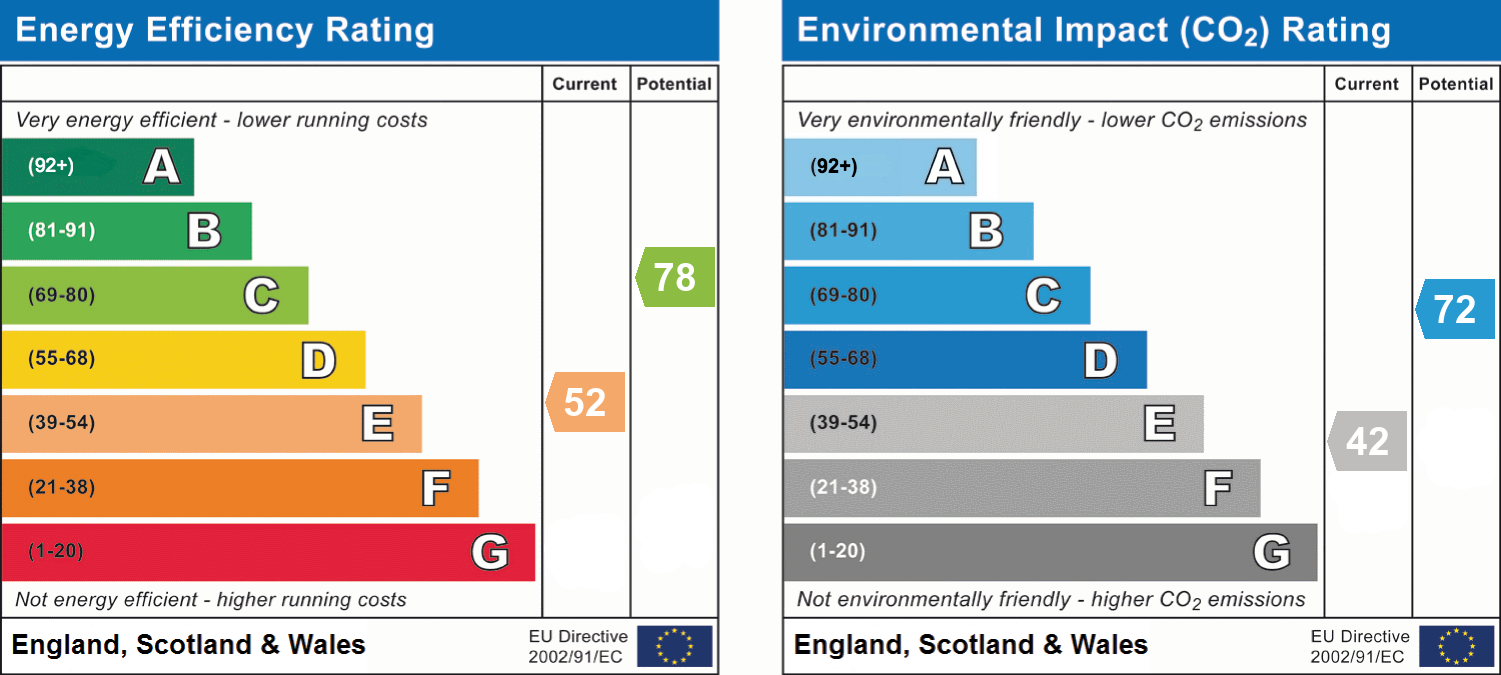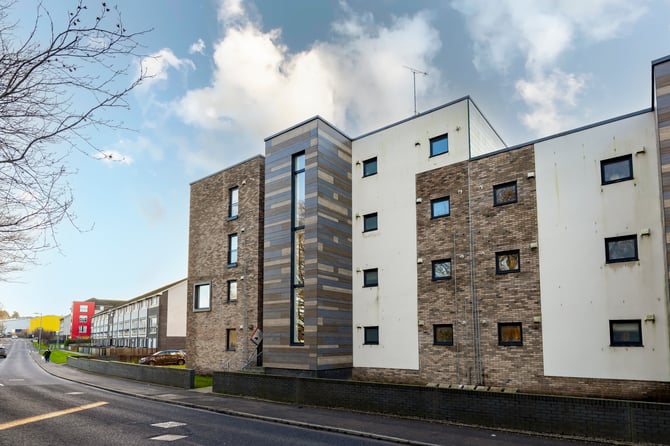St Swithin Street, Aberdeen, AB10 6XJ
Guide Price
£510,000 BOOK VIEWINGOr
Call: 0333 016 5458 5 Bedrooms
5 Bedrooms 2 Bathroom
2 Bathroom 3 Receptions
3 Receptions
Key Features
Full Description
We are proud to offer this Five Bedroom Mid Terrace House – all interest and offers are invited.
*Guide Price £535,000 - £510,000*
An immaculately presented five bedroom granite period property providing bright, spacious and stylish accommodation across three storeys, having been refurbished and modernised to a high standard whilst retaining an abundance of original character features. The property is located in a prime leafy residential area in Aberdeen's west end with easy access to the city centre and a number of local amenities, leisure facilities, nurseries and schools, including the Aberdeen Grammar School (catchment area) and both St Margaret’s and Albyn private schools.
Enter through a generous vestibule into a spacious L-shaped hallway with rich wooden flooring and a full-height storage cupboard, along with a convenient cloakroom. The elegant formal lounge features a large bay window, natural wood flooring, ornate cornicing and a real coal fire with marble surround. A versatile second public room overlooks the rear garden and can serve as a family room, sixth bedroom, office or playroom. The dining room is well-proportioned with pleasant garden views, while the bright breakfasting kitchen provides excellent storage, generous worktops, integrated appliances and access to the rear garden. A separate utility room offers additional units, a sink and included laundry appliances.
A sweeping staircase leads to the first floor, where the impressive master bedroom enjoys a large bay window and fitted alcove cupboards. Two further bright double bedrooms sit peacefully to the rear, and a spacious family bathroom offers a Jacuzzi corner bath, separate shower and full tiling. The second floor provides two additional well-sized double bedrooms (one with bay window and eaves access) and a fully tiled bathroom with deep bath, plus a separate cloakroom.
Outside, the property benefits from a low-maintenance front garden and a fully enclosed rear garden with large patio, mature planting and two wooden sheds, along with direct access to a rear-lane garage.
Measurements:
Entrance Vestibule (7’10” x 6’4”)
Reception Hallway (14’6” x 11’8”)
Lounge (18’5” x 16’5”)
Family Room/Bedroom 6 (15’9” x 10’6”)
Dining Room (16’10” x 10’8”)
Breakfasting Kitchen (18’10” x 5’6”)
Master Bedroom (18’7” x 15’8”)
Double Bedroom 2 (18’ x 12’5”)
Double Bedroom 3 (13’7” x 10’8”)
Family Bathroom (9’4” x 8’)
Double Bedroom 4 (14’3” x 13’5”)
Double Bedroom 5 (15’ at widest x 14’)
Bathroom (8’9” x 7’4”)
ADDITIONAL INFORMATION:
Council Tax Band: G
Local Authority: Aberdeen City
All fitted floor coverings, light fittings, white goods, two sheds, drapes and blinds to be included in the sale if desired.
FEES TO TENANTS
A CAPPED REFUNDABLE TENANCY DEPOSIT – 5 WEEKS RENT
A CAPPED REFUNDABLE HOLDING DEPOSIT – 1 WEEKS RENT
PAYMENTS IN THE EVENT OF A DEFAULT
- LIMITED TO £50 FOR CHANGE IN TENANCY,
- COST OF REPLACING KEYS/SECURITY DEVICES,
- ARREARS INTEREST AT BOE BASE RATE +3% AFTER 14 DAYS, BACKDATED TO DATE RENT DUE
PAYMENT ON VARIATION, ASSIGNMENT OR NOVATION OF A TENANCY
- THE PAYMENT CANNOT EXCEED THE LOSS SUFFERED BY THE LANDLORD OR REASONABLE COSTS INCURRED BY THE LETTING AGENT.
SCOTLAND:
A CAPPED REFUNDABLE TENANCY DEPOSIT – 2 MONTHS RENT












