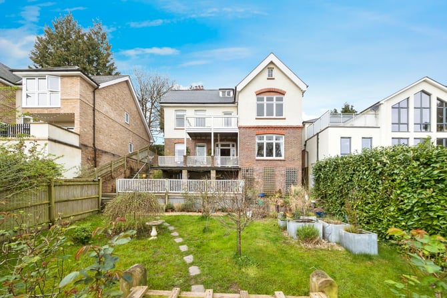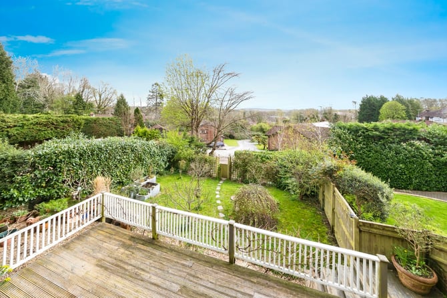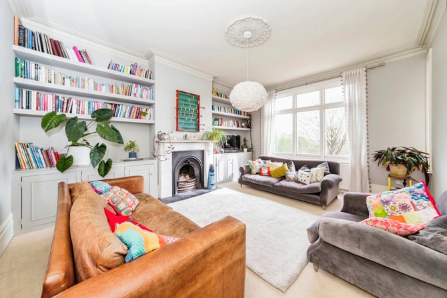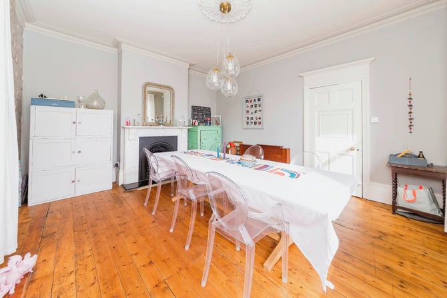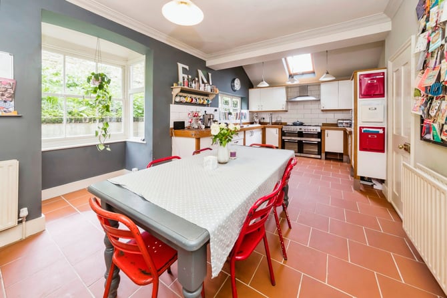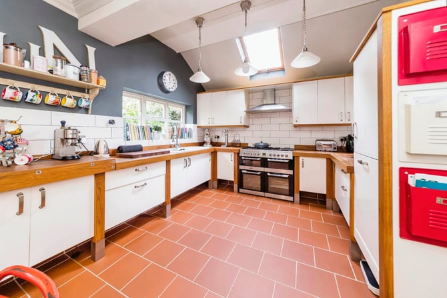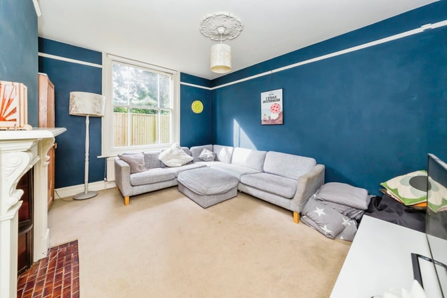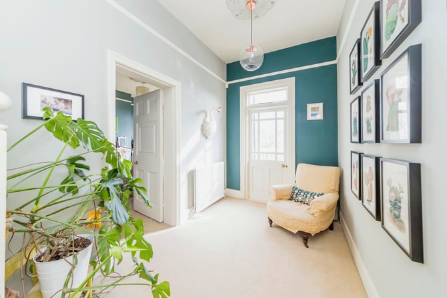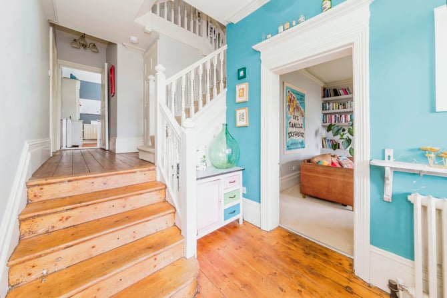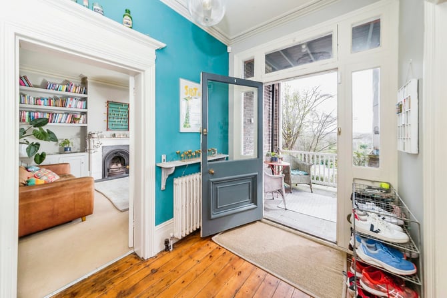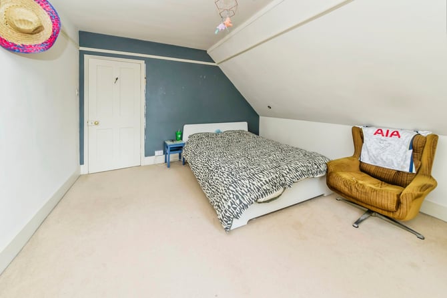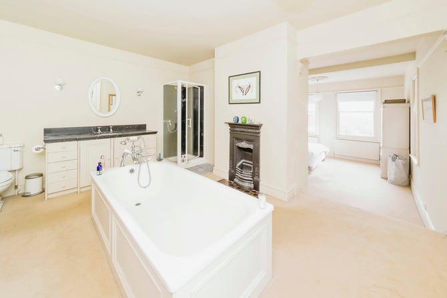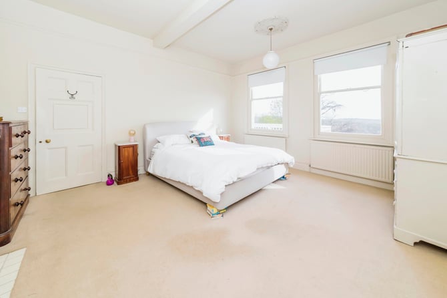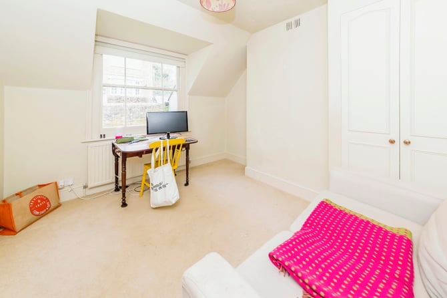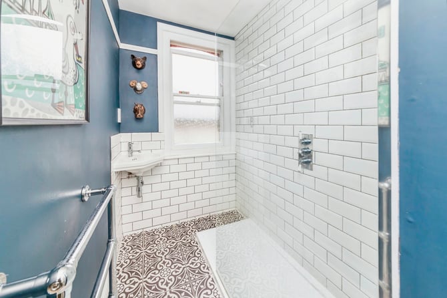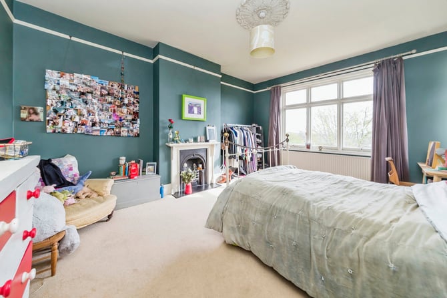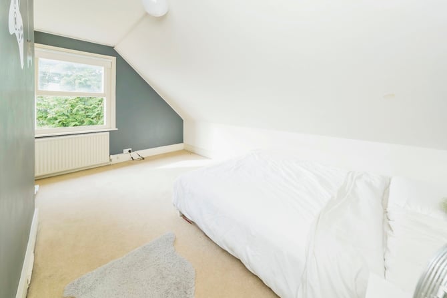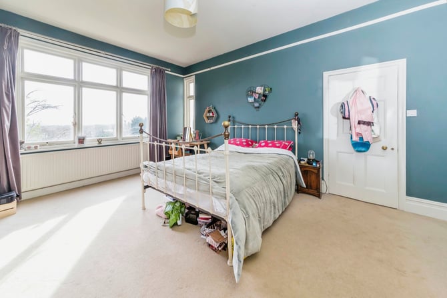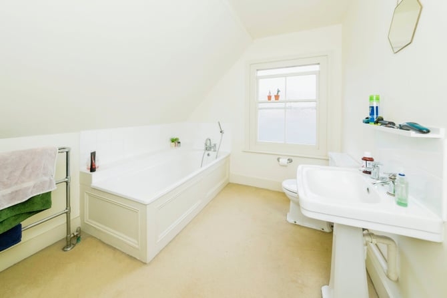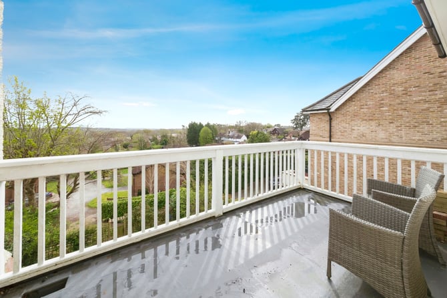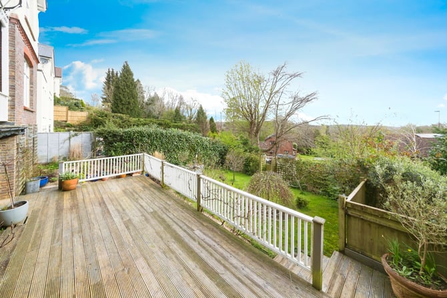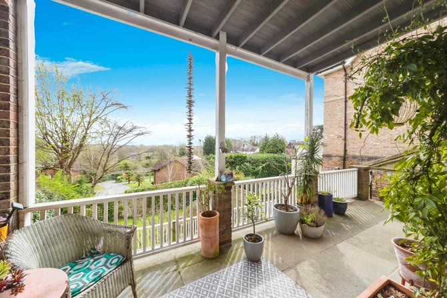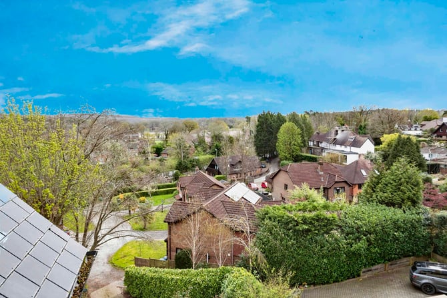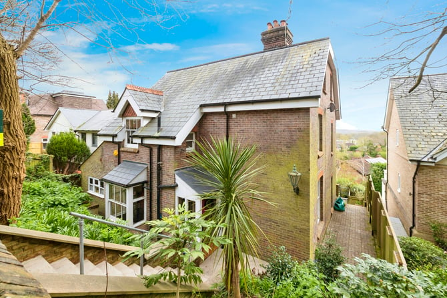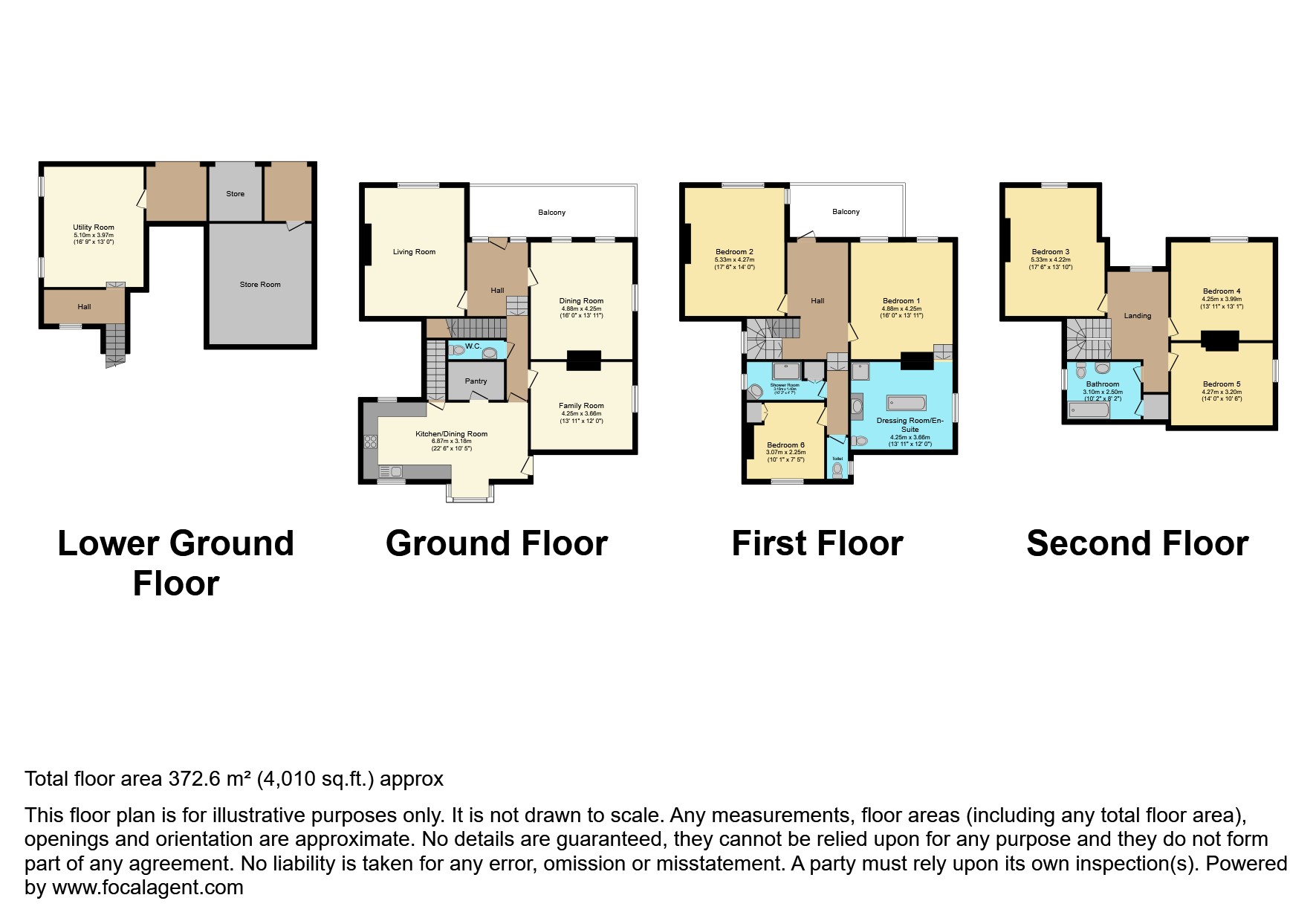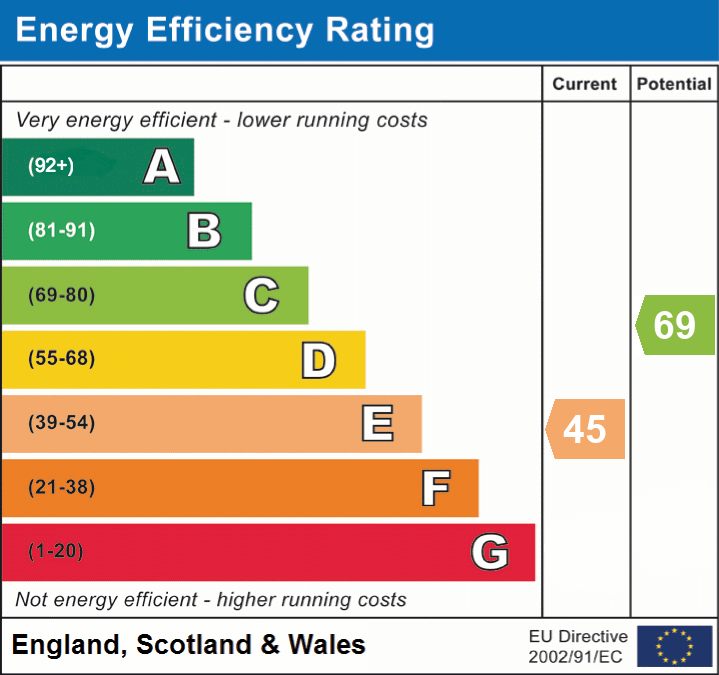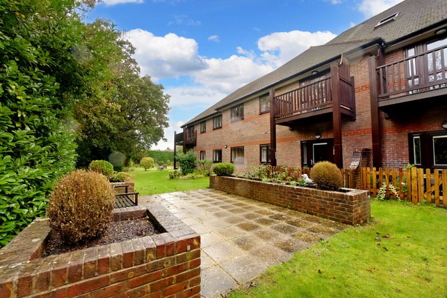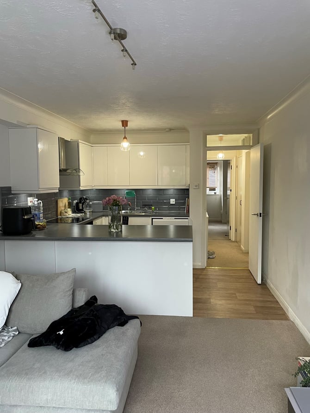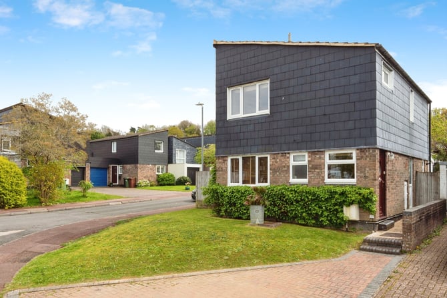The Dene College Lane, East Grinstead, West Sussex, RH19 3LY
Guide Price
£875,000 BOOK VIEWINGOr
Call: 0333 016 5458 6 Bedrooms
6 Bedrooms 3 Bathroom
3 Bathroom 3 Receptions
3 Receptions
Key Features
Full Description
We are proud to offer this Six Bedroom Detached House – all interest and OFFERS are INVITED.
*Guide Price £875,000 - £950,000*
A beautifully presented and substantial six bedroom detached property providing spacious and versatile accommodation across four storeys along with generous outdoor space with mature gardens including a large terrace, ample off-road parking and a balcony with fantastic elevated country views. The property has been carefully updated and improved whilst retaining an abundance of original character features to include the likes of high ceilings, sash windows, feature fireplaces and decorative coving. The property is located in a pleasant residential area just a short walk from East Grinstead town centre and local schools making it ideal for large or extended families.
Internally and to the ground floor the property comprises a welcoming split-level entrance hall with stripped wood flooring and the staircase to the first floor accommodation, three generous reception rooms each of which offer generous space for furniture with high ceilings and feature fireplaces, a large open plan triple aspect kitchen and dining room featuring a range of wall and base units, integrated appliances to include a range cooker oven, a fridge and a dishwasher as well as a walk-in pantry, and completing the ground floor is a two-piece cloakroom WC.
To the first floor a spacious landing gives access to three of the bedrooms, all of which are double in size with bedrooms one and two offering ample space for furniture, one of which is a master bedroom featuring a set of steps to a large en-suite bathroom and dressing room featuring a central bathtub, a shower enclosure, a WC and a wash hand basin set into a vanity unit. Completing the first floor is as a modern two piece shower room suite and a separate WC and there is also access from the landing to a front facing balcony with elevated views.
To the second floor another spacious landing gives access to the remaining three bedrooms all of which are generously sized with elevated views and a three piece bathroom suite.
The property also benefits from a lower ground floor level housing a useful utility room and store rooms providing ample space for storage. There is potential to develop this floor to create further living space (subject to the relevant planning permissions).
The property benefits from driveway parking for multiple vehicles leading to a well-maintained garden which is predominantly laid to lawn with a range of shrubs and plants. There are also terraces perfect for outdoor dining and entertaining.
Externally the property offers extensive outdoor space with driveway parking to the front providing off-road parking for multiple vehicles as well as generous and mature gardens mostly laid to lawn with well-stocked and established plants, shrubs and trees, as well as benefitting from a large terrace and balconies to both the first and second floors providing space for alfresco dining and boasting beautiful elevated country views.
The property is just a short walk from the town centre which is home to a range of shops, amenities and transport links further afield with East Grindstead train station providing services to London Victoria in around one hour.
ADDITIONAL INFORMATION:
Council Tax Band: G
Local Authority: Mid Sussex
Early viewing is highly recommended due to the property being realistically priced.
Disclaimer
These particulars, whilst believed to be accurate are set out as a general guideline and do not constitute any part of an offer or contract. Intending Purchasers should not rely on them as statements of representation of fact, but must satisfy themselves by inspection or otherwise as to their accuracy. Please note that we have not tested any apparatus, equipment, fixtures, fittings or services including gas central heating and so cannot verify they are in working order or fit for their purpose. Furthermore, Solicitors should confirm moveable items described in the sales particulars and, in fact, included in the sale since circumstances do change during the marketing or negotiations. Although we try to ensure accuracy, if measurements are used in this listing, they may be approximate. Therefore if intending Purchasers need accurate measurements to order carpeting or to ensure existing furniture will fit, they should take such measurements themselves. Photographs are reproduced general information and it must not be inferred that any item is included for sale with the property.
TENURE
To be confirmed by the Vendor’s Solicitors
POSSESSION
Vacant possession upon completion
VIEWING
Viewing strictly by appointment through The Express Estate Agency
FEES TO TENANTS
A CAPPED REFUNDABLE TENANCY DEPOSIT – 5 WEEKS RENT
A CAPPED REFUNDABLE HOLDING DEPOSIT – 1 WEEKS RENT
PAYMENTS IN THE EVENT OF A DEFAULT
- LIMITED TO £50 FOR CHANGE IN TENANCY,
- COST OF REPLACING KEYS/SECURITY DEVICES,
- ARREARS INTEREST AT BOE BASE RATE +3% AFTER 14 DAYS, BACKDATED TO DATE RENT DUE
PAYMENT ON VARIATION, ASSIGNMENT OR NOVATION OF A TENANCY
- THE PAYMENT CANNOT EXCEED THE LOSS SUFFERED BY THE LANDLORD OR REASONABLE COSTS INCURRED BY THE LETTING AGENT.
SCOTLAND:
A CAPPED REFUNDABLE TENANCY DEPOSIT – 2 MONTHS RENT
