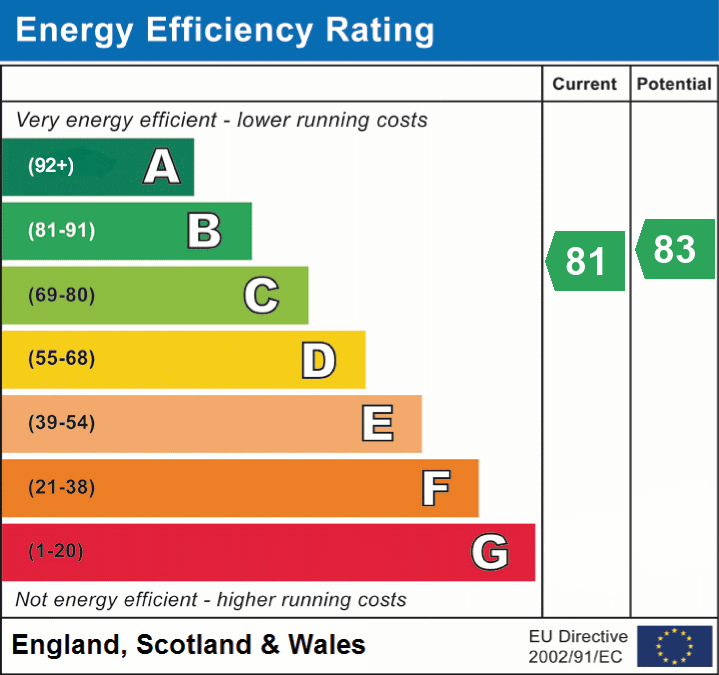Glebelands Hawarden Road, Wrexham, Hope, LL12 9NH
Guide Price
£440,000 BOOK VIEWINGOr
Call: 0333 016 5458 4 Bedrooms
4 Bedrooms 3 Bathroom
3 Bathroom 4 Receptions
4 Receptions
Key Features
Full Description
We are proud to offer this Four Bedroom Detached House – all interest and OFFERS are INVITED.
*Guide Price £440,000 - £470,000*
A unique and beautifully presented detached house providing spacious, versatile and contemporary accommodation throughout having been well-maintained and improved by the owners over the years. The property benefits from a combination of modern and traditional character features and boasts significant green credentials, featuring a solar hot water heating system, double glazing throughout with wooden double glazed windows, a grey water feed to the ground floor WC, a gas fired central heating system and a solar PV cell array linked to a feed in tariff and a private battery storage, all of which combined help to boost the energy efficiency of the home.
Internally and to the ground floor the property comprises a welcoming reception hall with space for furniture ideal for reading/studying with stairs to the first floor landing and giving access to a two piece cloakroom WC with a built-in cupboard. The sitting/dining room offers generous space for furniture with a front aspect window, a feature fireplace and a set of French doors with side screen windows leading into a bright and spacious conservatory providing ample space for a range of furniture and featuring multiple windows overlooking the gardens, a wood burning stove atop a hearth and a set of French doors to the rear patio. The kitchen is fitted with a range of wall and base units with complementing worktops, tiled quarry flooring and tiled splashbacks, space for a range cooker with a fitted extractor hood and an undercounter appliance, a rear aspect window and access to a useful utility room with fitted units and a worktop and further space for storage and appliances. The kitchen also has open access to a cosy snug with a wood burning stove atop a slate hearth with a patterned tiled splashback, quarry tiled flooring and a set of French doors to the conservatory.
The spacious first floor landing gives access to the three bedrooms to the main house all of which are double sized with plenty of space for furniture, one of which has a modern en-suite shower room and another is set on the front curved corner with a circular wall, two front aspect windows and a pitched ceiling with exposed beams. Completing the main house is a modern four piece bathroom suite comprising a low-level WC, a wash hand basin set into a vanity unit, a corner Jacuzzi bath with a handheld shower, a large shower enclosure and stylish tiling.
There is a self-contained annex with two entrance doors to the rear of the property giving access to a hall with stairs to the first floor bedroom as well as to a kitchenette with a sink basin and breakfast bar. To the first floor is a dual aspect double sized bedroom, a modern en-suite shower room and access to a sitting/study room which also has access via the main house landing.
Externally the property is set within a secure and generously sized gated plot featuring a range of established plants, shrubs and trees to the perimeter. To the front a set of automated double gates open to a spacious pebbled driveway providing ample off-road parking and giving access to two carports, one of which is a double carport and the other a single which gives access to a garage. To the rear is a well-presented south-east facing garden with stone paved areas, a lawn, an attached timber framed storage shed, access to a built-in storage cupboard under the annex stairs, and a section of the 8th century Scheduled Ancient Monument Wat’s Dyke.
The property is located in a prime and sought after village to the south west of Chester which is conveniently placed for easy access into the historical Roman city of Chester and to Wrexham, and the village is home to a range of shops, facilities, amenities and nearby schools.
Early viewing is highly recommended due to the property being realistically priced.
ADDITIONAL INFORMATION:
Council Tax Band: F
Local Authority: Flintshire
Disclaimer
These particulars, whilst believed to be accurate are set out as a general guideline and do not constitute any part of an offer or contract. Intending Purchasers should not rely on them as statements of representation of fact, but must satisfy themselves by inspection or otherwise as to their accuracy. Please note that we have not tested any apparatus, equipment, fixtures, fittings or services including gas central heating and so cannot verify they are in working order or fit for their purpose. Furthermore, Solicitors should confirm moveable items described in the sales particulars and, in fact, included in the sale since circumstances do change during the marketing or negotiations. Although we try to ensure accuracy, if measurements are used in this listing, they may be approximate. Therefore if intending Purchasers need accurate measurements to order carpeting or to ensure existing furniture will fit, they should take such measurements themselves. Photographs are reproduced general information and it must not be inferred that any item is included for sale with the property.
TENURE
To be confirmed by the Vendor’s Solicitors
POSSESSION
Vacant possession upon completion
VIEWING
Viewing strictly by appointment through The Express Estate Agency
FEES TO TENANTS
A CAPPED REFUNDABLE TENANCY DEPOSIT – 5 WEEKS RENT
A CAPPED REFUNDABLE HOLDING DEPOSIT – 1 WEEKS RENT
PAYMENTS IN THE EVENT OF A DEFAULT
- LIMITED TO £50 FOR CHANGE IN TENANCY,
- COST OF REPLACING KEYS/SECURITY DEVICES,
- ARREARS INTEREST AT BOE BASE RATE +3% AFTER 14 DAYS, BACKDATED TO DATE RENT DUE
PAYMENT ON VARIATION, ASSIGNMENT OR NOVATION OF A TENANCY
- THE PAYMENT CANNOT EXCEED THE LOSS SUFFERED BY THE LANDLORD OR REASONABLE COSTS INCURRED BY THE LETTING AGENT.
SCOTLAND:
A CAPPED REFUNDABLE TENANCY DEPOSIT – 2 MONTHS RENT

























