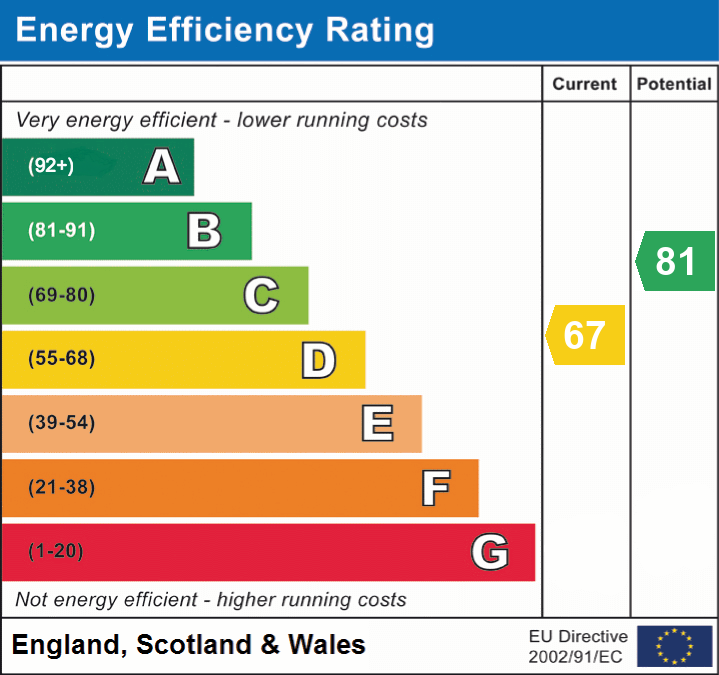Park Avenue, Leigh-on-Sea, Essex, SS9 5XB
Guide Price
£740,000 BOOK VIEWINGOr
Call: 0333 016 5458 6 Bedrooms
6 Bedrooms 3 Bathroom
3 Bathroom
Key Features
Full Description
We are proud to offer this Six Bedroom Detached Bungalow – all interest and OFFERS are INVITED.
*Guide Price £775,000 - £740,000*
We are pleased to offer to the market this beautifully presented and incredibly spacious six bedroom detached bungalow with a feature pool room housing a 40" length pool. Situated in the popular Eastwood area of Leigh-on-Sea, the property benefits from being close by to a wide range of local amenities, shops, and public transport links providing easy access to the surrounding areas and beyond. The property also backs onto Eastwood Park and is conveniently located by Eastwood Primary and the Eastwood Academy, making this property ideal for expanding families looking to find their forever home, and investors looking to expand their portfolio.
Upon entering, and to the ground floor, there is a large and welcoming entrance hall with stairs leading to the first floor accommodation, and doors leading to all primary rooms. There is a bright and spacious living room offering ample space for furniture for a range of uses, with sliding patio doors leading to the grounds, and a door leading to the dining room. The dining room has french doors leading to the beautifully presented kitchen fitted with a range of wall and base units with complimenting worktops, with ample space and plumbing for appliances including a slot for a gas range cooker, an inset sink with a mixer tap and drainer, space for some furniture including a dining table, and a handy separate utility room. Just off the utility room there is a home office/study with its own entrance door, making this ideal to be converted into an annex. There is also an additional bedroom to the ground floor which has a handy utility sink.
The property also offers four well proportioned bedrooms on the ground floor, the master benefits from a three piece fitted en-suite shower room, and a generous sized dressing room. The sixth bedroom has been conveniently converted, and is being utilized as an additional utility room. Finally, to the ground floor, there is an additional three piece fitted shower room suite comprising of a low-level WC, a wash hand basin, and a walk-in shower enclosure with glass screen doors.
To the first floor there is a further two double sized bedrooms offering space for both furniture and storage.
The main feature of this property, is the pool room, offering the perfect spot for relaxing and host large gatherings. The room houses a 40" by 15'' pool which is ran using an air source heat pump, and has its own wet room for added convenience. There is also under floor heating, and bi-folding doors creating the perfect blend of indoor/outdoor living.
Externally, the property sits on a generous sized plot of land and offers a large front garden accessed through iron double gates which lead to a driveway providing off road parking for multiple cars, and an electric car charging point. There is also a generous sized enclosed garden with extensive decked areas with decorative stone boarders, a water feature, and a shed providing additional storage.
ADDITIONAL INFORMATION:
Council Tax Band: E
Local Authority: Southend-on-sea
*This information is to be confirmed by the solicitor*
Early viewing is highly recommended due to the property being realistically priced.
Disclaimer
These particulars, whilst believed to be accurate are set out as a general guideline and do not constitute any part of an offer or contract. Intending Purchasers should not rely on them as statements of representation of fact, but must satisfy themselves by inspection or otherwise as to their accuracy. Please note that we have not tested any apparatus, equipment, fixtures, fittings or services including gas central heating and so cannot verify they are in working order or fit for their purpose. Furthermore, Solicitors should confirm moveable items described in the sales particulars and, in fact, included in the sale since circumstances do change during the marketing or negotiations. Although we try to ensure accuracy, if measurements are used in this listing, they may be approximate. Therefore if intending Purchasers need accurate measurements to order carpeting or to ensure existing furniture will fit, they should take such measurements themselves. Photographs are reproduced general information and it must not be inferred that any item is included for sale with the property.
TENURE
To be confirmed by the Vendor’s Solicitors
POSSESSION
Vacant possession upon completion
VIEWING
Viewing strictly by appointment through The Express Estate Agency
FEES TO TENANTS
A CAPPED REFUNDABLE TENANCY DEPOSIT – 5 WEEKS RENT
A CAPPED REFUNDABLE HOLDING DEPOSIT – 1 WEEKS RENT
PAYMENTS IN THE EVENT OF A DEFAULT
- LIMITED TO £50 FOR CHANGE IN TENANCY,
- COST OF REPLACING KEYS/SECURITY DEVICES,
- ARREARS INTEREST AT BOE BASE RATE +3% AFTER 14 DAYS, BACKDATED TO DATE RENT DUE
PAYMENT ON VARIATION, ASSIGNMENT OR NOVATION OF A TENANCY
- THE PAYMENT CANNOT EXCEED THE LOSS SUFFERED BY THE LANDLORD OR REASONABLE COSTS INCURRED BY THE LETTING AGENT.
SCOTLAND:
A CAPPED REFUNDABLE TENANCY DEPOSIT – 2 MONTHS RENT

































