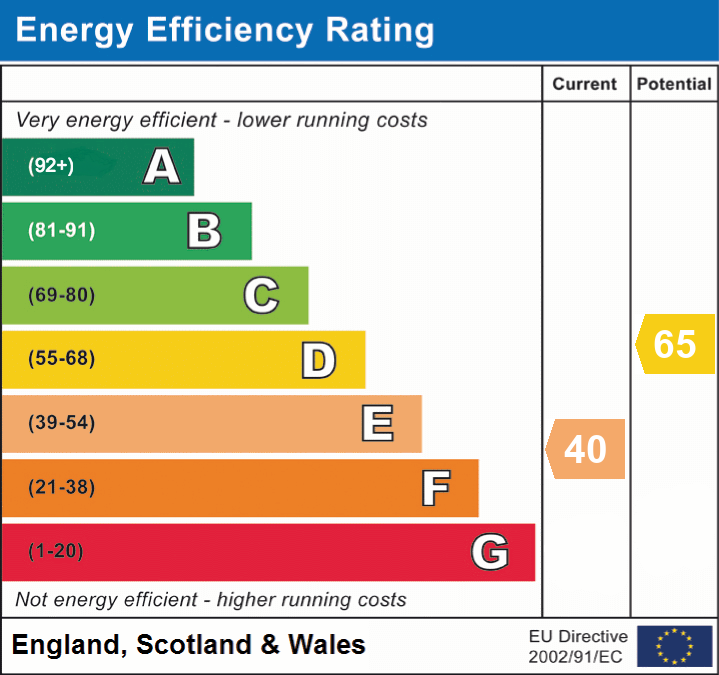Valley View Farm Highridge Road, Bristol, Dundry, Somerset, BS41 8JU
Guide Price
£1,050,000 BOOK VIEWINGOr
Call: 0333 016 5458 4 Bedrooms
4 Bedrooms 2 Bathroom
2 Bathroom
Key Features
Full Description
We are proud to offer this Four Bedroom Detached House – all interest and OFFERS are INVITED.
*Offers Over £1,050,000*
A unique and charming detached property boasting bright, spacious and versatile accommodation set on a generous plot with panoramic views over the North Somerset hills and towards Bristol including the Clifton Suspension Bridge. The property has been well-maintained by the current owners and has been constructed with a modern design with additional improvements and modernisations over the years adding to the property's charm, and would be most ideal for large or extended families.
Internally and to the ground floor the property comprises a welcoming and airy entrance hall with wood flooring which runs throughout the ground floor, a set of wooden stairs to the first floor landing and access to a cloakroom WC. The reception rooms offer extensive open plan living space including a lounge, a sitting area and a rear dining room, with the lounge boasting a vaulted ceiling with oak beams, exposed stonework including to the feature fireplace which houses a wood burning stove with recessed spaces and high-level windows allowing ample natural light, and there are French doors off the sitting room to the front elevation and a set of bi-folding doors off the dining room where incredible 180 degree panoramic views are on offer across the city. Off the dining area is a cosy office space ideal for home working and studying.
The kitchen/breakfast room provides a high element of sophistication boasting an extensive range of modern units with polished stone countertops and flooring, a large central island with a breakfast bar spacing up to four stools and hanging lights above, ceiling spotlights, triple aspect views and a full set of high spec appliances including a tall wine cooler, fridge, freezer, a double oven, a microwave, a coffee machine, a countertop hob and a dishwasher.
There are three bedrooms to this floor all of which are double sized and one of which has a storage cupboard, all serviced by a stylish fully tiled four piece family bathroom suite. There is also a sizeable basement providing storage space and potential for conversion (subject to any relevant planning permissions).
To the first floor the master bedroom offers generous space and fantastic elevated views with fitted wardrobes and storage space, a modern en-suite bathroom with an airing cupboard and access to a roof terrace.
Externally the property sits upon an extensively sized plot boasting wrap-around gardens featuring a refurbished heated pool accessed via a set of steps with a flagged stone boundary and lighting, ample lawned areas, a large tiled terrace with a glass balustrade offering superb views, established beds with a range of neatly presented plants, shrubs, hedges and trees, a gated driveway and a triple garage providing ample and secure parking, one of which has access to a WC.
The property is located in a pleasant tranquil setting in the village of Dundry which is a North Somerset village on Dundry Hill set between Bristol and the Chew Valley Lake, with magnificent North views across the City of Bristol and South views towards the Chew Valley. The village is home to a Village Hall, a popular pub, a church and a well-rated Church of England primary school. There are of course a further and more comprehensive range of shops, amenities and schools in Bristol and Bath each of which are within easy reach and both have train stations providing services to London, and there is also easy access onto both the M4 and the M5. The Chew Valley provides beautiful nature spots with stunning walking routes and is renowned for its lakes offering fishing and sailing activities as well as birdwatching.
ADDITIONAL INFORMATION:
Council Tax Band: G
Local Authority: North Somerset
Early viewing is highly recommended due to the property being realistically priced.
Disclaimer
These particulars, whilst believed to be accurate are set out as a general guideline and do not constitute any part of an offer or contract. Intending Purchasers should not rely on them as statements of representation of fact, but must satisfy themselves by inspection or otherwise as to their accuracy. Please note that we have not tested any apparatus, equipment, fixtures, fittings or services including gas central heating and so cannot verify they are in working order or fit for their purpose. Furthermore, Solicitors should confirm moveable items described in the sales particulars and, in fact, included in the sale since circumstances do change during the marketing or negotiations. Although we try to ensure accuracy, if measurements are used in this listing, they may be approximate. Therefore if intending Purchasers need accurate measurements to order carpeting or to ensure existing furniture will fit, they should take such measurements themselves. Photographs are reproduced general information and it must not be inferred that any item is included for sale with the property.
TENURE
To be confirmed by the Vendor’s Solicitors
POSSESSION
Vacant possession upon completion
VIEWING
Viewing strictly by appointment through The Express Estate Agency
FEES TO TENANTS
A CAPPED REFUNDABLE TENANCY DEPOSIT – 5 WEEKS RENT
A CAPPED REFUNDABLE HOLDING DEPOSIT – 1 WEEKS RENT
PAYMENTS IN THE EVENT OF A DEFAULT
- LIMITED TO £50 FOR CHANGE IN TENANCY,
- COST OF REPLACING KEYS/SECURITY DEVICES,
- ARREARS INTEREST AT BOE BASE RATE +3% AFTER 14 DAYS, BACKDATED TO DATE RENT DUE
PAYMENT ON VARIATION, ASSIGNMENT OR NOVATION OF A TENANCY
- THE PAYMENT CANNOT EXCEED THE LOSS SUFFERED BY THE LANDLORD OR REASONABLE COSTS INCURRED BY THE LETTING AGENT.
SCOTLAND:
A CAPPED REFUNDABLE TENANCY DEPOSIT – 2 MONTHS RENT







































