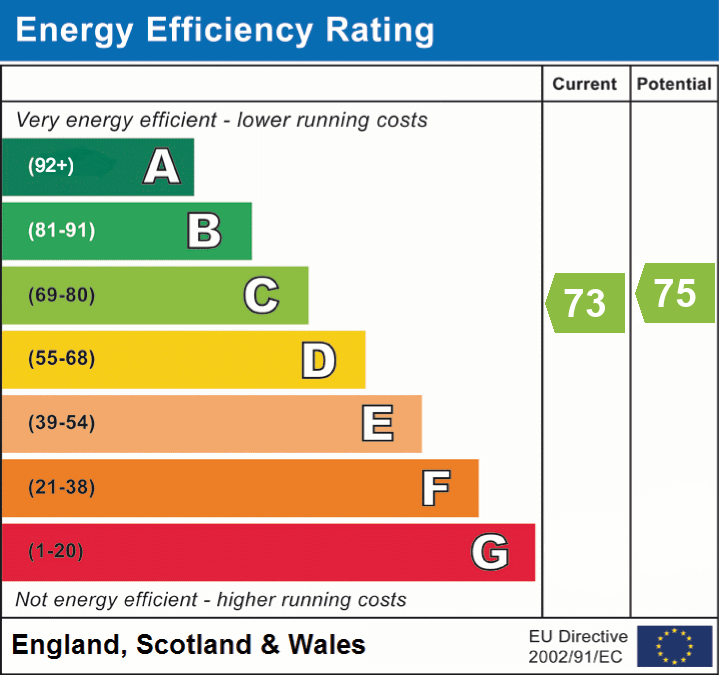1 The Buttery Merrivale Lane, Ross-on-Wye, Herefordshire, HR9 5JF
Guide Price
£219,000 BOOK VIEWINGOr
Call: 0333 016 5458 2 Bedrooms
2 Bedrooms
Key Features
Full Description
We are proud to offer this Two Bedroom Ground Floor Apartment – all interest and OFFERS are INVITED.
*Guide Price £219,000 - £230,000*
INTERNAL:
Communal Entrance - The solid oak entrance door opens to the welcoming communal hall with porcelain tiled flooring and a fire door to the ground floor apartment.
Entrance Hall - With porcelain tiled flooring, underfloor heating and solid oak doors to the reception room, both bedrooms and the shower room.
Living/Dining Room - Bright and spacious reception room offering generous space for furniture for both living and dining purposes with a side aspect hardwood double glazed window, a bay ideal for a dining table and chairs with multiple hardwood double glazed windows, carpeted flooring, underfloor heating, a feature fireplace housing an electric fire with a stone hearth and surround, recessed ceiling spotlights and a door to the:
Kitchen - Fitted with a range of modern shaker-style wall and base units with complementing worktops, an inset sink basin with a drainer and mixer tap, an integrated set of appliances including a fridge, freezer, dishwasher, washer/dryer, eye-level oven and grill and countertop gas hob with a concealed extractor system above, a wall-mounted Worcester boiler, a hardwood double glazed window, porcelain tiled flooring, underfloor heating, tiled splashbacks, ceiling spotlights and a hardwood double glazed door to the covered parking space.
Bedroom One - Spacious double sized bedroom with a hardwood double glazed window, carpeted flooring, underfloor heating, ceiling spotlights and a range of fitted furniture including wardrobes, cupboards, a small set of drawers and a dressing table with drawers.
Bedroom Two/Study - Currently set up as a study with potential to remove the fitted furniture for use as a single sized bedroom, with a hardwood double glazed window, carpeted flooring, underfloor heating, ceiling spotlights and a range of fitted units including cupboards, drawers, shelves and a desk.
Shower Room - Modern suite comprising a push-button WC and a wash hand basin set into a vanity unit with a worktop and mirrored cabinet above, a large double glass shower with a sliding door and an electric Mira shower, a frosted hardwood double glazed window, porcelain tiled flooring, tiled partly tiled walls, a chrome heated towel rail, ceiling spotlights and an extractor fan.
EXTERNAL:
To the rear of the apartment there are two parking spaces one of which is covered by the balcony above, a level flagged stone patio and a storage shed. The apartment is set in an exclusive gated development accessed via remote controlled iron gates and boasting beautifully presented and extensive gardens which are mostly laid to lawn with some original stone walling with stained glass windows, a lake known as Merrivale Lakes which is often home to wildlife including ducks and geese, a sitting area with a circular pergola over, pathways around the gardens and an established range of plants, flowerbeds, shrubs and mature trees including cherry, bamboos and fruit trees as well as mature woodland to the perimeter.
ADDITIONAL INFORMATION:
Council Tax Band: B
Local Authority: Herefordshire
Lease Term: 999 years from 2 April 2004
Ground Rent: £50 per annum
Service Charges: £3194.00 per annum
*This information is to be confirmed by the solicitor*
Early viewing is highly recommended due to the property being realistically priced.
Disclaimer
These particulars, whilst believed to be accurate are set out as a general guideline and do not constitute any part of an offer or contract. Intending Purchasers should not rely on them as statements of representation of fact, but must satisfy themselves by inspection or otherwise as to their accuracy. Please note that we have not tested any apparatus, equipment, fixtures, fittings or services including gas central heating and so cannot verify they are in working order or fit for their purpose. Furthermore, Solicitors should confirm moveable items described in the sales particulars and, in fact, included in the sale since circumstances do change during the marketing or negotiations. Although we try to ensure accuracy, if measurements are used in this listing, they may be approximate. Therefore if intending Purchasers need accurate measurements to order carpeting or to ensure existing furniture will fit, they should take such measurements themselves. Photographs are reproduced general information and it must not be inferred that any item is included for sale with the property.
TENURE
To be confirmed by the Vendor’s Solicitors
POSSESSION
Vacant possession upon completion
VIEWING
Viewing strictly by appointment through The Express Estate Agency
FEES TO TENANTS
A CAPPED REFUNDABLE TENANCY DEPOSIT – 5 WEEKS RENT
A CAPPED REFUNDABLE HOLDING DEPOSIT – 1 WEEKS RENT
PAYMENTS IN THE EVENT OF A DEFAULT
- LIMITED TO £50 FOR CHANGE IN TENANCY,
- COST OF REPLACING KEYS/SECURITY DEVICES,
- ARREARS INTEREST AT BOE BASE RATE +3% AFTER 14 DAYS, BACKDATED TO DATE RENT DUE
PAYMENT ON VARIATION, ASSIGNMENT OR NOVATION OF A TENANCY
- THE PAYMENT CANNOT EXCEED THE LOSS SUFFERED BY THE LANDLORD OR REASONABLE COSTS INCURRED BY THE LETTING AGENT.
SCOTLAND:
A CAPPED REFUNDABLE TENANCY DEPOSIT – 2 MONTHS RENT

























