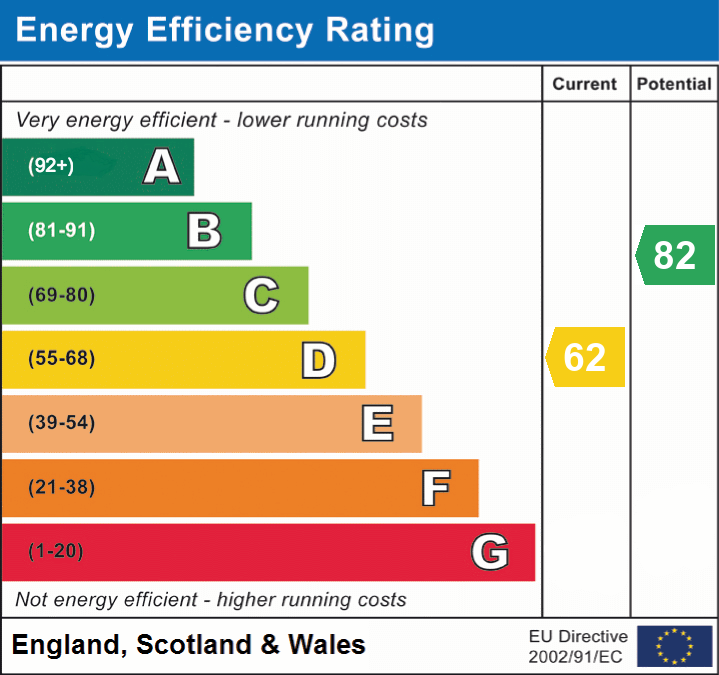Stonelands Park, Dawlish, Devon, EX7 9BJ
Guide Price
£405,000 BOOK VIEWINGOr
Call: 0333 016 5458 3 Bedrooms
3 Bedrooms 2 Bathroom
2 Bathroom
Key Features
Full Description
We are proud to offer this Three Bedroom Detached Bungalow – all interest and OFFERS are INVITED.
*Guide Price £425,000 - £405,000*
We are pleased to offer to the market with no onward chain, this spacious and well-presented three-bedroom detached chalet bungalow providing flexible living accommodation, making this ideal for expanding families or those seeking ground floor living with the benefit of additional upstairs bedrooms. Located in a desirable area, the property features driveway parking for multiple vehicles, a garage, and a sunny, enclosed rear garden.
The property is accessed via a covered entrance porch leading to an inviting reception hall, with doors to the principal rooms and a staircase rising to the first floor. The modern kitchen diner is situated at the front of the home and features a stylish range of shaker-style wall and base units, square-edge work surfaces, and tiled splashbacks. It is well-equipped with an integrated eye-level electric double oven, four-ring induction hob with extractor, a pull-out larder unit, and space for a fridge freezer and dishwasher. There is ample room for a dining table and chairs, making it a welcoming space.
Double sliding doors from the kitchen open into the bright and spacious living room, which overlooks the rear garden through a uPVC double glazed window and sliding door which also provides ample natural light. A charming fireplace with a multi-fuel stove creates a cosy focal point. The adjoining study offers a quiet workspace, ideal for working from home, and enjoys views of the garden as well.
The utility room provides additional practical space, with matching units, stainless steel sink, and plumbing for a washing machine. It also houses the wall-mounted gas boiler and provides direct access to the garden. The ground floor shower room is beautifully presented with a modern suite including a large walk-in shower with a rainwater head, concealed cistern WC, and vanity-mounted basin, with heated towel rail and radiator. A ground floor bedroom, located to the rear, features built-in wardrobes, a radiator, and garden views.
Upstairs, the first floor landing provides access to useful under-eaves storage and a large airing cupboard. Two further well-proportioned bedrooms are located on this floor, both with built-in wardrobes and additional storage space. One enjoys rear garden views, while the other benefits from an open outlook to the front. A second modern shower room completes the upper level, comprising a glazed shower enclosure with electric shower, vanity basin, and WC.
Externally, the block-paved driveway to the front offers parking for 2–3 vehicles and leads to a single garage with up-and-over door, power, and lighting. The rear garden is fully enclosed and mainly laid to lawn, featuring a raised paved patio, timber shed, and greenhouse. With a sunny aspect, it’s the perfect outdoor retreat for gardening or relaxing.
ADDITIONAL INFORMATION:
Council Tax Band: D
Local Authority: Teignbridge
*This information is to be confirmed by the solicitor*
Early viewing is highly recommended due to the property being realistically priced.
Disclaimer
These particulars, whilst believed to be accurate are set out as a general guideline and do not constitute any part of an offer or contract. Intending Purchasers should not rely on them as statements of representation of fact, but must satisfy themselves by inspection or otherwise as to their accuracy. Please note that we have not tested any apparatus, equipment, fixtures, fittings or services including gas central heating and so cannot verify they are in working order or fit for their purpose. Furthermore, Solicitors should confirm moveable items described in the sales particulars and, in fact, included in the sale since circumstances do change during the marketing or negotiations. Although we try to ensure accuracy, if measurements are used in this listing, they may be approximate. Therefore if intending Purchasers need accurate measurements to order carpeting or to ensure existing furniture will fit, they should take such measurements themselves. Photographs are reproduced general information and it must not be inferred that any item is included for sale with the property.
TENURE
To be confirmed by the Vendor’s Solicitors
POSSESSION
Vacant possession upon completion
VIEWING
Viewing strictly by appointment through The Express Estate Agency
FEES TO TENANTS
A CAPPED REFUNDABLE TENANCY DEPOSIT – 5 WEEKS RENT
A CAPPED REFUNDABLE HOLDING DEPOSIT – 1 WEEKS RENT
PAYMENTS IN THE EVENT OF A DEFAULT
- LIMITED TO £50 FOR CHANGE IN TENANCY,
- COST OF REPLACING KEYS/SECURITY DEVICES,
- ARREARS INTEREST AT BOE BASE RATE +3% AFTER 14 DAYS, BACKDATED TO DATE RENT DUE
PAYMENT ON VARIATION, ASSIGNMENT OR NOVATION OF A TENANCY
- THE PAYMENT CANNOT EXCEED THE LOSS SUFFERED BY THE LANDLORD OR REASONABLE COSTS INCURRED BY THE LETTING AGENT.
SCOTLAND:
A CAPPED REFUNDABLE TENANCY DEPOSIT – 2 MONTHS RENT
























