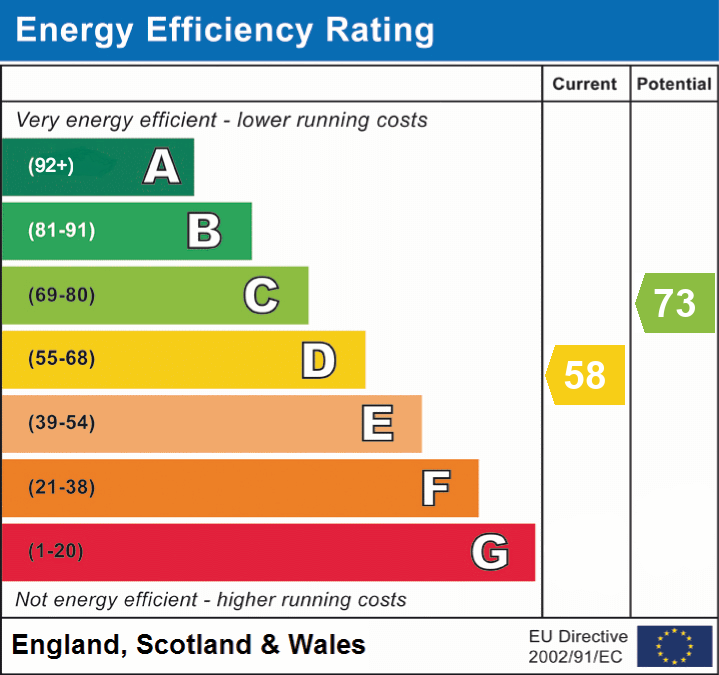Seas End Road, Spalding, Moulton Seas End, Lincolnshire, PE12 6LD
Guide Price
£330,000 BOOK VIEWINGOr
Call: 0333 016 5458 4 Bedrooms
4 Bedrooms 1 Bathroom
1 Bathroom
Key Features
Full Description
We are proud to offer this Four Bedroom Detached House – all interest and OFFERS are INVITED.
*Guide Price £350,000 - £330,000*
We are pleased to offer to the market this beautifully presented four bedroom detached home. Located in the heart of Lincolnshire’s rural landscape, Moulton Seas End is a charming and well-connected village just a short drive from the market town of Spalding. Surrounded by open countryside, the village offers a peaceful and picturesque setting while still providing easy access to everyday amenities. The area is known for its strong sense of community, scenic walks, and proximity to excellent primary and secondary schools, making it an attractive choice for families. Spalding itself, approximately six miles away, offers a wider range of shopping, dining, and leisure options, as well as direct rail links to Peterborough and beyond. With a blend of countryside tranquillity and town convenience, Moulton Seas End is an ideal location for those seeking a relaxed village lifestyle without feeling remote.
Originally built by Allison Homes in 1975, the property features two generous reception rooms, four well-proportioned bedrooms, and two workshops, making it an exceptional choice for families or those in need of flexible living and working space. The property also sits on a generous sized plot of land with active planing permission to build up to seven dwellings. This property would be ideal for expanding families looking to find their forever home, first time buyers looking to step onto the property ladder and mark their own stamp on a home, and investors looking to expand their portfolio.
Upon entering, the home welcomes you with a spacious entrance hall that leads into a fully fitted kitchen, complete with a charming breakfast area. Adjacent lies a separate utility room and a stylish two-piece cloakroom for added convenience. The two reception rooms offer superb versatility, with the larger of the two enjoying dual-aspect windows that flood the space with natural light. The living room seamlessly flows into a designated dining area, ideal for entertaining or family meals.
Upstairs, a split-level landing leads to four generous double bedrooms, offering ample room for family members and guests alike. A well-appointed four piece family bathroom comprising of a low-level WC, a wash hand basin, a shower enclosure with glass screen doors, and a panelled bath.
Outside, the home offers a large gravel driveway providing ample off-road parking, complemented by a mature front garden that enhances the home’s curb appeal. To the rear, a south-west-facing courtyard garden offers a peaceful retreat for sunny afternoons. Double doors lead into a former garage/workshop, an excellent opportunity for conversion into an annexe, home office, or additional living space.
Viewing is highly recommended to fully appreciate this delightful village home. Please note: land adjacent to the side and rear of the property has approved planning permission for seven luxury dwellings, each with separate access, adding further interest and long-term potential to this outstanding property.
ADDITIONAL INFORMATION:
Council Tax Band: D
Local Authority: South Holland
*This information is to be confirmed by the solicitor*
Early viewing is highly recommended due to the property being realistically priced.
Disclaimer
These particulars, whilst believed to be accurate are set out as a general guideline and do not constitute any part of an offer or contract. Intending Purchasers should not rely on them as statements of representation of fact, but must satisfy themselves by inspection or otherwise as to their accuracy. Please note that we have not tested any apparatus, equipment, fixtures, fittings or services including gas central heating and so cannot verify they are in working order or fit for their purpose. Furthermore, Solicitors should confirm moveable items described in the sales particulars and, in fact, included in the sale since circumstances do change during the marketing or negotiations. Although we try to ensure accuracy, if measurements are used in this listing, they may be approximate. Therefore if intending Purchasers need accurate measurements to order carpeting or to ensure existing furniture will fit, they should take such measurements themselves. Photographs are reproduced general information and it must not be inferred that any item is included for sale with the property.
TENURE
To be confirmed by the Vendor’s Solicitors
POSSESSION
Vacant possession upon completion
VIEWING
Viewing strictly by appointment through The Express Estate Agency
FEES TO TENANTS
A CAPPED REFUNDABLE TENANCY DEPOSIT – 5 WEEKS RENT
A CAPPED REFUNDABLE HOLDING DEPOSIT – 1 WEEKS RENT
PAYMENTS IN THE EVENT OF A DEFAULT
- LIMITED TO £50 FOR CHANGE IN TENANCY,
- COST OF REPLACING KEYS/SECURITY DEVICES,
- ARREARS INTEREST AT BOE BASE RATE +3% AFTER 14 DAYS, BACKDATED TO DATE RENT DUE
PAYMENT ON VARIATION, ASSIGNMENT OR NOVATION OF A TENANCY
- THE PAYMENT CANNOT EXCEED THE LOSS SUFFERED BY THE LANDLORD OR REASONABLE COSTS INCURRED BY THE LETTING AGENT.
SCOTLAND:
A CAPPED REFUNDABLE TENANCY DEPOSIT – 2 MONTHS RENT























