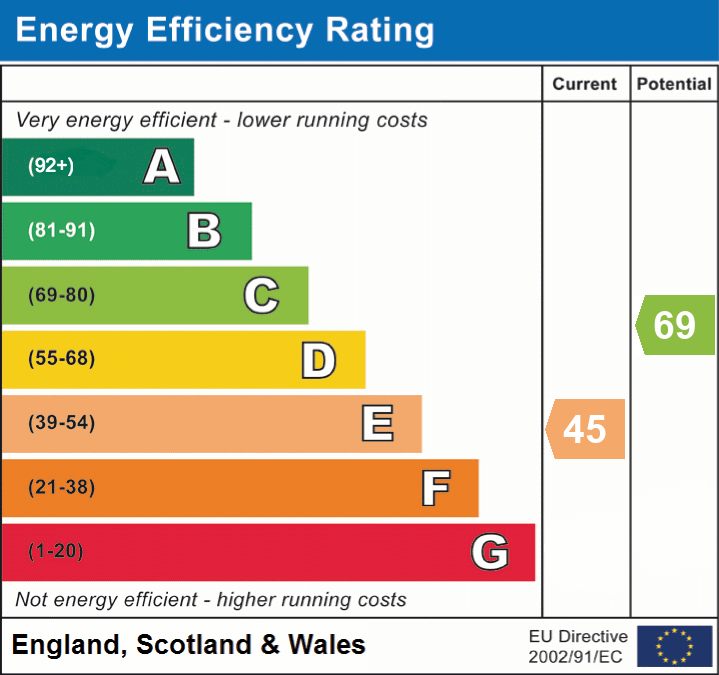Old Road, Wakefield, Overton, West Yorkshire, WF4 4RB
Guide Price
£375,000 BOOK VIEWINGOr
Call: 0333 016 5458 4 Bedrooms
4 Bedrooms 2 Bathroom
2 Bathroom
Key Features
Full Description
We are proud to offer this Four Bedroom Detached Bungalow – all interest and OFFERS are INVITED.
*Guide Price £375,000 - £395,000*
Beautifully renovated to an exceptional standard, this elegant detached true bungalow offers spacious and versatile accommodation in the tranquil and highly sought-after village of Overton, Wakefield. Boasting stylish interiors and thoughtfully landscaped gardens, this single-storey residence is ideal for families, retirees, or those in need of multi-generational living space.
Positioned in the peaceful village of Overton, this impressive and fully modernised detached bungalow presents a rare opportunity for buyers seeking stylish, single-level living. The current owners have meticulously upgraded the property, resulting in a home of exceptional quality and comfort.
You are welcomed by a bright and generous entrance hall that sets the tone for the high specification throughout. The lounge, situated at the front of the home, benefits from a charming bow window that bathes the room in natural light, while a feature wood-burning stove adds warmth and character. Elegant double doors lead into the heart of the home, a spectacular open-plan dining kitchen.
The kitchen is a true showstopper, fitted with chic Shaker-style units, premium integrated appliances, and extensive work surfaces. It's a perfect setting for entertaining and family life, with direct access to the rear garden, seamlessly connecting indoor and outdoor living.
Accommodation includes three spacious bedrooms, one of which benefits from a contemporary en suite shower room finished with premium fixtures. A sleek main shower room adds further convenience with its stylish and high-quality fittings. Additionally, a versatile second reception room provides flexibility as a fourth bedroom, snug, or home office. Combined with the en suite bedroom, this section of the bungalow is ideal for use as a private annexe, perfect for independent living for older family members or teenagers.
Externally, the property continues to impress. A detached garage, measuring 20'9" x 12'10" with a height of 10 feet, is equipped with an electric up-and-over door and designed to accommodate larger vehicles such as motorhomes. The front of the property is enhanced by a block-paved driveway, providing ample parking for multiple vehicles.
To the rear, the garden is beautifully landscaped for relaxation and recreation. A paved terrace leads to a covered sitting area, perfect for al fresco dining and entertaining. Beyond lies a full-width, well-maintained lawn, providing a private and secure environment ideal for families with children or pets.
ADDITIONAL INFORMATION:
Council Tax Band: D
Local Authority: Wakefield
*This information is to be confirmed by the solicitor*
Early viewing is highly recommended due to the property being realistically priced.
Disclaimer
These particulars, whilst believed to be accurate are set out as a general guideline and do not constitute any part of an offer or contract. Intending Purchasers should not rely on them as statements of representation of fact, but must satisfy themselves by inspection or otherwise as to their accuracy. Please note that we have not tested any apparatus, equipment, fixtures, fittings or services including gas central heating and so cannot verify they are in working order or fit for their purpose. Furthermore, Solicitors should confirm moveable items described in the sales particulars and, in fact, included in the sale since circumstances do change during the marketing or negotiations. Although we try to ensure accuracy, if measurements are used in this listing, they may be approximate. Therefore if intending Purchasers need accurate measurements to order carpeting or to ensure existing furniture will fit, they should take such measurements themselves. Photographs are reproduced general information and it must not be inferred that any item is included for sale with the property.
TENURE
To be confirmed by the Vendor’s Solicitors
POSSESSION
Vacant possession upon completion
VIEWING
Viewing strictly by appointment through The Express Estate Agency
FEES TO TENANTS
A CAPPED REFUNDABLE TENANCY DEPOSIT – 5 WEEKS RENT
A CAPPED REFUNDABLE HOLDING DEPOSIT – 1 WEEKS RENT
PAYMENTS IN THE EVENT OF A DEFAULT
- LIMITED TO £50 FOR CHANGE IN TENANCY,
- COST OF REPLACING KEYS/SECURITY DEVICES,
- ARREARS INTEREST AT BOE BASE RATE +3% AFTER 14 DAYS, BACKDATED TO DATE RENT DUE
PAYMENT ON VARIATION, ASSIGNMENT OR NOVATION OF A TENANCY
- THE PAYMENT CANNOT EXCEED THE LOSS SUFFERED BY THE LANDLORD OR REASONABLE COSTS INCURRED BY THE LETTING AGENT.
SCOTLAND:
A CAPPED REFUNDABLE TENANCY DEPOSIT – 2 MONTHS RENT






















