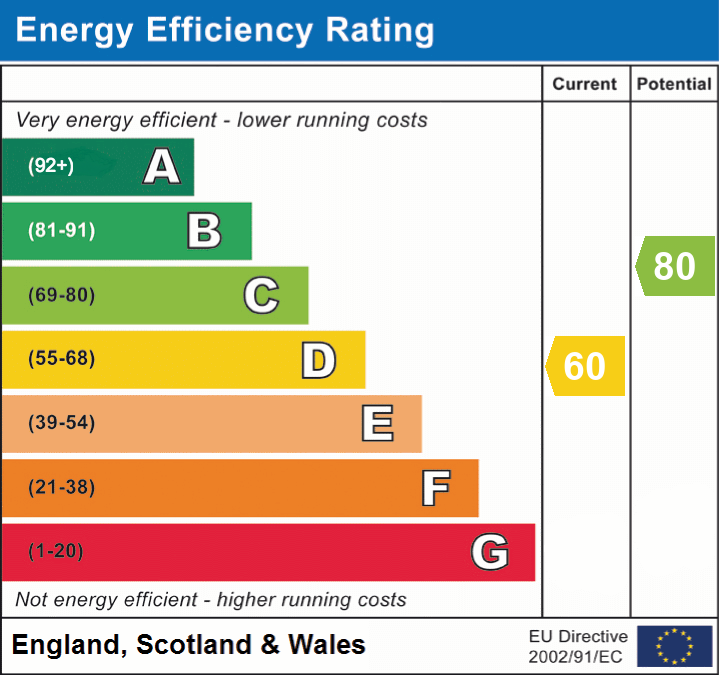Ranelagh Road, Deal, Kent, CT14 7BG
Guide Price
£685,000 BOOK VIEWINGOr
Call: 0333 016 5458 5 Bedrooms
5 Bedrooms 2 Bathroom
2 Bathroom
Key Features
Full Description
We are proud to offer this Five Bedroom Terraced Home – all interest and OFFERS are INVITED.
*Offers In Excess Of £735,000 - £685,000*
An elegant and substantial four-storey Victorian mid-terrace home, this property on Ranelagh Road offers generous and versatile accommodation just a short stroll from Deal’s sought-after seafront. With four bedrooms, four reception rooms, two bathrooms, and a charming walled garden, the home combines period character with modern features through, making it a rare opportunity in one of Deal’s most historically significant residential streets.
Located within Victoria Town, developed in the late 19th century on the former Naval yard site, Ranelagh Road forms part of a distinctive grid of wide, tree-lined roads leading to the beach. The property sits south-facing within an attractive terrace of bay-fronted homes, enjoying excellent access to Deal’s town centre, pebble beach, and mainline rail station offering high-speed services via the Javelin link. The area is known for its vibrant cultural scene, boasting music, theatre, literature events, art exhibitions, and an array of charming independent businesses, cafés, and inns. For active lifestyles, there are championship golf courses, a sailing club, and Walmer Lawn Tennis Club nearby.
The property itself retains a wealth of original Victorian features throughout, including tall ceilings, large bay windows, exposed wooden floorboards, sash windows to the rear, picture rails, wide cornicing, deep skirtings, and a series of beautiful fireplaces, many of which remain intact. The property has been refurbished throughout to a high standard and still retains it's original charm and character.
Entry is via a raised ground floor with a grand hallway and an elegant turned staircase. This level hosts two principal reception rooms: the drawing room at the front, with its marble fireplace and expansive bay window, and a rear sitting room overlooking the garden, also complete with a period fireplace. A conveniently placed W.C. is tucked away off the hallway. The lower ground floor, well lit despite being partially below pavement level, features a spacious a breakfast room with direct access to the garden through French doors, a second generous dining room with another fireplace and bay window, and a bright galley-style scullery at the rear. A useful store room completes this level.
Upstairs, the first floor comprises a particularly large main bedroom to the front, with a bay window and an original fireplace, and a second double bedroom to the rear, also with period features, while a modern shower room also serves this level. The second floor offers two further bedrooms, one a comfortable double, the other ideal as a single room, study or nursery, and a strikingly large family bathroom occupying the rear of the floor, which has been thoughtfully designed adding a perfect luxury space to unwind.
To the rear of the house is a raised, walled garden accessed from both the kitchen and the breakfast room. With decorative gravelled areas, this space is ideal for entertaining or relaxing outdoors. A shared side passage runs underneath the property, offering access to the garden from the street and making it practical for storage or bicycles.
With a total internal area of approximately 2,019 sq. ft. (187.5 sq.m.), this home is a rare blend of historical integrity and beautiful modern features.
ADDITIONAL INFORMATION:
Council Tax Band: D
Local Authority: Dover
*This information is to be confirmed by the solicitor*
Early viewing is highly recommended due to the property being realistically priced.
Disclaimer
These particulars, whilst believed to be accurate are set out as a general guideline and do not constitute any part of an offer or contract. Intending Purchasers should not rely on them as statements of representation of fact, but must satisfy themselves by inspection or otherwise as to their accuracy. Please note that we have not tested any apparatus, equipment, fixtures, fittings or services including gas central heating and so cannot verify they are in working order or fit for their purpose. Furthermore, Solicitors should confirm moveable items described in the sales particulars and, in fact, included in the sale since circumstances do change during the marketing or negotiations. Although we try to ensure accuracy, if measurements are used in this listing, they may be approximate. Therefore if intending Purchasers need accurate measurements to order carpeting or to ensure existing furniture will fit, they should take such measurements themselves. Photographs are reproduced general information and it must not be inferred that any item is included for sale with the property.
TENURE
To be confirmed by the Vendor’s Solicitors
POSSESSION
Vacant possession upon completion
VIEWING
Viewing strictly by appointment through The Express Estate Agency
FEES TO TENANTS
A CAPPED REFUNDABLE TENANCY DEPOSIT – 5 WEEKS RENT
A CAPPED REFUNDABLE HOLDING DEPOSIT – 1 WEEKS RENT
PAYMENTS IN THE EVENT OF A DEFAULT
- LIMITED TO £50 FOR CHANGE IN TENANCY,
- COST OF REPLACING KEYS/SECURITY DEVICES,
- ARREARS INTEREST AT BOE BASE RATE +3% AFTER 14 DAYS, BACKDATED TO DATE RENT DUE
PAYMENT ON VARIATION, ASSIGNMENT OR NOVATION OF A TENANCY
- THE PAYMENT CANNOT EXCEED THE LOSS SUFFERED BY THE LANDLORD OR REASONABLE COSTS INCURRED BY THE LETTING AGENT.
SCOTLAND:
A CAPPED REFUNDABLE TENANCY DEPOSIT – 2 MONTHS RENT


































