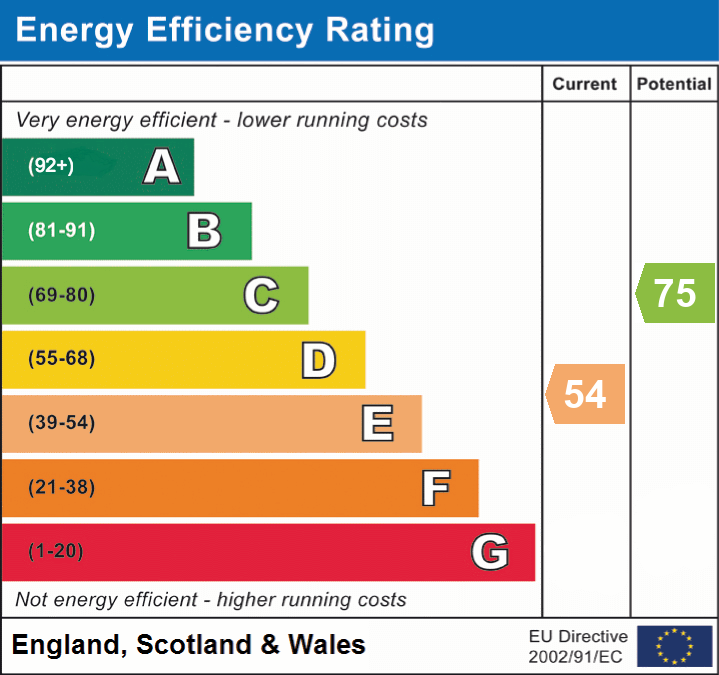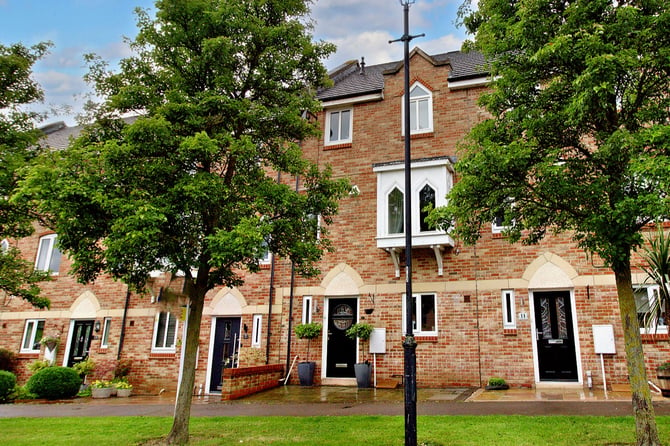South Crescent, Hartlepool, Durham, TS24 0QH
Guide Price
£310,000 BOOK VIEWINGOr
Call: 0333 016 5458 5 Bedrooms
5 Bedrooms 1 Bathroom
1 Bathroom
Key Features
Full Description
We are proud to offer this Five Bedroom Terraced House – all interest and OFFERS are INVITED.
*Guide Price £325,000 - £310,000*
We are pleased to offer to the market This exceptional five-bedroom, bay-fronted terrace home offers uninterrupted sea views and generous living space arranged over five floors. Situated on the historic Headland, a highly sought-after location and a rarity on the market, this residence combines period charm with versatile accommodation. With the beach and coastline quite literally on your doorstep, it is a unique opportunity to acquire a home that blends character with practicality.
Upon entering, a vestibule opens into the entrance hall, where original features such as dado rails and coved cornicing frame the staircase leading upwards and a doorway to the basement. The basement itself measures 12'10" x 19'2" and provides practical space fitted with wall and base units, worktops, and tiled splashbacks.
The main reception areas are elegant and generously proportioned. The front lounge features a single-glazed wooden sash bay window that frames stunning sea views, alongside an ornate open fireplace, coved cornicing, wall lights, and a radiator. To the rear, the dining room offers a charming setting with sash window, alcove recesses, and a radiator. The modern fitted kitchen is finished with grey gloss wall and base units, roll-top work surfaces, a range-style oven with five-ring gas hob and extractor, plumbing for white goods, and space for an American-style fridge-freezer. Natural light floods the kitchen through sash and double-glazed windows, with direct access to the rear yard.
On the half landing, a family bathroom is equipped with a step-up bath, a high-tech shower cubicle with built-in speakers and multiple heads, wash hand basin, spotlights, extractor fan, part-tiling, and two opaque sash windows. A separate WC with chrome heated towel rail is adjacent.
The first floor comprises a spacious landing leading to a double bedroom at the rear and an impressive upstairs lounge to the front. This lounge boasts a bay-fronted sash window overlooking the sea, ornate wood burner, ceiling roses, picture rail, and radiator, creating a remarkable reception or entertaining space.
On the second floor, the principal bedroom includes an ornate fireplace, sash window, radiator, and TV point. Two additional bedrooms are located on this level: one with a feature fireplace and double-glazed sash window, the other with a sash window to the front. A further WC with hand basin and extractor fan is also found here.
The top floor offers a sitting area with skylight and restricted head height, leading through to the fifth bedroom, also with skylight and electric wall heater, providing a private and adaptable living space.
Externally, the property benefits from a paved and gated front garden with double gates, offering off-street parking while enjoying uninterrupted sea views. To the rear, a hardstanding yard with outdoor step and access to the back street completes the external accommodation.
ADDITIONAL INFORMATION:
Council Tax Band: C
Local Authority: Hartlepool
Lease Term: 684 years from 13 January 1833
Ground Rent: £9 per annum
Service Charges: N/A
*This information is to be confirmed by the solicitor*
Early viewing is highly recommended due to the property being realistically priced.
Disclaimer
These particulars, whilst believed to be accurate are set out as a general guideline and do not constitute any part of an offer or contract. Intending Purchasers should not rely on them as statements of representation of fact, but must satisfy themselves by inspection or otherwise as to their accuracy. Please note that we have not tested any apparatus, equipment, fixtures, fittings or services including gas central heating and so cannot verify they are in working order or fit for their purpose. Furthermore, Solicitors should confirm moveable items described in the sales particulars and, in fact, included in the sale since circumstances do change during the marketing or negotiations. Although we try to ensure accuracy, if measurements are used in this listing, they may be approximate. Therefore if intending Purchasers need accurate measurements to order carpeting or to ensure existing furniture will fit, they should take such measurements themselves. Photographs are reproduced general information and it must not be inferred that any item is included for sale with the property.
TENURE
To be confirmed by the Vendor’s Solicitors
POSSESSION
Vacant possession upon completion
VIEWING
Viewing strictly by appointment through The Express Estate Agency
FEES TO TENANTS
A CAPPED REFUNDABLE TENANCY DEPOSIT – 5 WEEKS RENT
A CAPPED REFUNDABLE HOLDING DEPOSIT – 1 WEEKS RENT
PAYMENTS IN THE EVENT OF A DEFAULT
- LIMITED TO £50 FOR CHANGE IN TENANCY,
- COST OF REPLACING KEYS/SECURITY DEVICES,
- ARREARS INTEREST AT BOE BASE RATE +3% AFTER 14 DAYS, BACKDATED TO DATE RENT DUE
PAYMENT ON VARIATION, ASSIGNMENT OR NOVATION OF A TENANCY
- THE PAYMENT CANNOT EXCEED THE LOSS SUFFERED BY THE LANDLORD OR REASONABLE COSTS INCURRED BY THE LETTING AGENT.
SCOTLAND:
A CAPPED REFUNDABLE TENANCY DEPOSIT – 2 MONTHS RENT





























