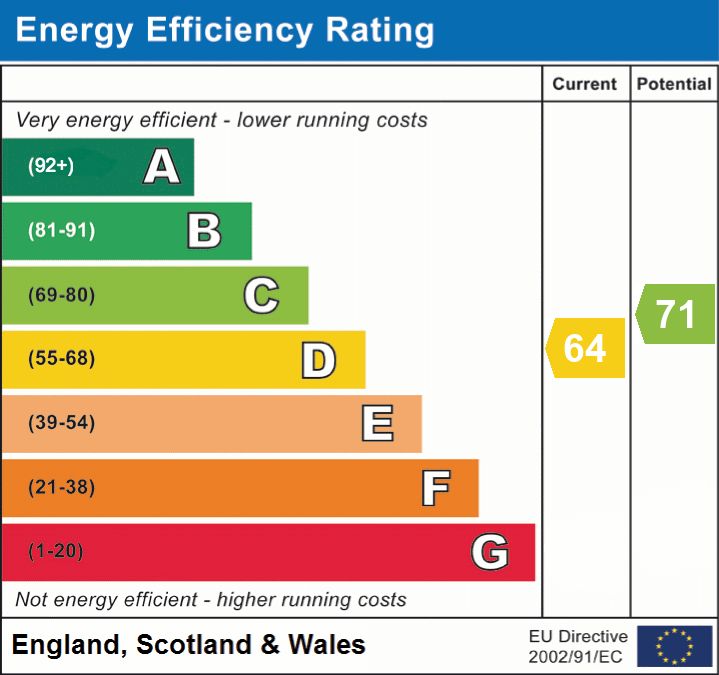Sycamore House Grimsby, Aylesby, Lincolnshire, DN37 7AW
Guide Price
£522,000 BOOK VIEWINGOr
Call: 0333 016 5458 5 Bedrooms
5 Bedrooms 4 Bathroom
4 Bathroom 4 Receptions
4 Receptions
Key Features
Full Description
We are proud to offer this Five Bedroom Detached House – all interest and OFFERS are INVITED.
*Guide Price £550,000 - £522,000*
Sycamore House is an exceptional five bedroom detached home providing bright, spacious and versatile living accommodation throughout, finished to a high standard and boasting high quality and contemporary features, fittings and décor. The property is set within a tranquil spot in the pleasant village of Aylesby with extensive off-road parking to the front and a generous garden to the rear, and would make a wonderful home for families with the property ready to move straight into.
Internally and to the ground floor the property comprises a welcoming and airy reception hall with tiled flooring, tall fitted cupboards with attractive mirrored doors, and a set of stairs to the first floor landing. The lounge offers a generous but cosy relaxing space with a feature central fireplace housing a multi fuel burner adding an element of comfort, with a wide open squared archway leading into the heart of the house: the impressive semi open-plan sitting room, breakfast room, and kitchen.
The 32ft dining and breakfast room, which spans the rear of the house, provides space for a formal table and chairs and for further furniture with a large set of bi-fold doors opening directly onto the garden, creating a bright and sociable space perfect for entertaining. The stylish kitchen is fitted with a range of shaker-style units with complementing marble worktops and splashbacks, and benefits from a range of high-spec integrated Siemens appliances offering both practicality and sophistication, with the added benefit of a well-appointed utility room for further storage and appliances.
At the front of the home, a study provides the perfect space for home working and studying, and a spacious dual-aspect snug provides a quiet and versatile space with an attractive brick fireplace, and a modern shower room suite completes the ground floor.
Upstairs the first floor hosts three generous double bedrooms, including the principal suite with Jack-and-Jill access to a spacious bathroom with a corner bathtub. A second bedroom benefits from an en suite shower room and fitted wardrobes. On the second floor, two further bedrooms and a shower room provide ideal accommodation for guests or family.
To the front, a gravel driveway offers substantial parking and leads to a detached garage at the rear, providing additional parking or storage. The walled rear garden is designed for both relaxation and entertaining, with a patio running across the back of the house, a well-maintained lawn, established hedgerows and trees maintaining a high degree of privacy, and a second patio area offering a peaceful spot to enjoy the surroundings with the property backing onto open fields.
The village of Aylesby enjoys a quiet rural setting on the edge of the Lincolnshire Wolds, just six miles from the bustling town of Grimsby. Everyday amenities can be found in nearby Laceby, including local shops, restaurants, cafés, and three primary schools. Grimsby itself provides a wider choice of shopping, leisure facilities, and both state and independent schools, including the well-regarded St. James’ School.
For further amenities, the historic city of Lincoln is just under 50 miles away, with a vibrant mix of shopping, restaurants, cultural attractions, and excellent schools. Lincoln train station offers direct services to London King’s Cross in around two hours.
Transport connections are also strong, with rail services from Grimsby Town (three hours to London King’s Cross via Doncaster), and easy access to the A-road network linking to Lincoln, Hull, and the M180, M18, and M1 motorways.
ADDITIONAL INFORMATION:
Council Tax Band: F
Local Authority: North East Lincolnshire
Heating: Oil Fired Central Heating
Mains Water, Electric & Drainage
Square Footage: 2,759 sq ft
Early viewing is highly recommended due to the property being realistically priced.
LEGAL DISCLAIMER:
These particulars, whilst believed to be accurate are set out as a general guideline and do not constitute any part of an offer or contract. Intending Purchasers should not rely on them as statements of representation of fact, but must satisfy themselves by inspection or otherwise as to their accuracy. Please note that we have not tested any apparatus, equipment, fixtures, fittings or services including heating and so cannot verify they are in working order or fit for their purpose. Furthermore, Solicitors should confirm moveable items described in the sales particulars and, in fact, included in the sale since circumstances do change during the marketing or negotiations. Although we try to ensure accuracy, if measurements are used in this listing, they may be approximate. Therefore if intending Purchasers need accurate measurements to order carpeting or to ensure existing furniture will fit, they should take such measurements themselves. Photographs are reproduced general information and it must not be inferred that any item is included for sale with the property.
TENURE
To be confirmed by the Vendor’s Solicitors
POSSESSION
Vacant possession upon completion
VIEWING
Viewing strictly by appointment through The Express Estate Agency
FEES TO TENANTS
A CAPPED REFUNDABLE TENANCY DEPOSIT – 5 WEEKS RENT
A CAPPED REFUNDABLE HOLDING DEPOSIT – 1 WEEKS RENT
PAYMENTS IN THE EVENT OF A DEFAULT
- LIMITED TO £50 FOR CHANGE IN TENANCY,
- COST OF REPLACING KEYS/SECURITY DEVICES,
- ARREARS INTEREST AT BOE BASE RATE +3% AFTER 14 DAYS, BACKDATED TO DATE RENT DUE
PAYMENT ON VARIATION, ASSIGNMENT OR NOVATION OF A TENANCY
- THE PAYMENT CANNOT EXCEED THE LOSS SUFFERED BY THE LANDLORD OR REASONABLE COSTS INCURRED BY THE LETTING AGENT.
SCOTLAND:
A CAPPED REFUNDABLE TENANCY DEPOSIT – 2 MONTHS RENT

























